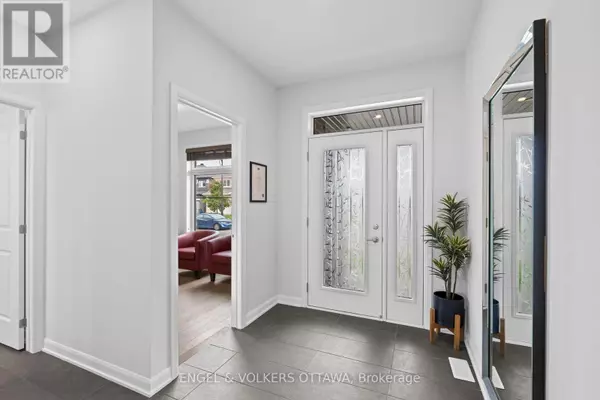
UPDATED:
Key Details
Property Type Single Family Home
Sub Type Freehold
Listing Status Active
Purchase Type For Sale
Square Footage 2,500 sqft
Price per Sqft $398
Subdivision 7711 - Barrhaven - Half Moon Bay
MLS® Listing ID X12327171
Bedrooms 4
Half Baths 1
Property Sub-Type Freehold
Source Ottawa Real Estate Board
Property Description
Location
State ON
Rooms
Kitchen 1.0
Extra Room 1 Second level 2.24 m X 3.78 m Bathroom
Extra Room 2 Second level 3.05 m X 5.17 m Bedroom
Extra Room 3 Second level 4.18 m X 3.38 m Bedroom
Extra Room 4 Second level 3.48 m X 4.5 m Bedroom
Extra Room 5 Second level 5.17 m X 4.11 m Primary Bedroom
Extra Room 6 Second level 2.48 m X 1.86 m Other
Interior
Heating Forced air
Cooling Central air conditioning
Fireplaces Number 1
Exterior
Parking Features Yes
Community Features Community Centre, School Bus
View Y/N No
Total Parking Spaces 6
Private Pool No
Building
Story 2
Sewer Sanitary sewer
Others
Ownership Freehold
GET MORE INFORMATION





