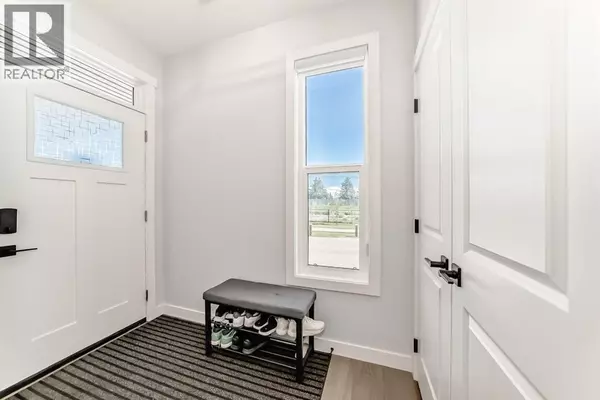
UPDATED:
Key Details
Property Type Single Family Home
Sub Type Freehold
Listing Status Active
Purchase Type For Sale
Square Footage 2,162 sqft
Price per Sqft $346
Subdivision Midtown
MLS® Listing ID A2252153
Bedrooms 4
Year Built 2024
Lot Size 4,005 Sqft
Acres 0.09194791
Property Sub-Type Freehold
Source Calgary Real Estate Board
Property Description
Location
State AB
Rooms
Kitchen 1.0
Extra Room 1 Second level 10.08 Ft x 9.92 Ft Bedroom
Extra Room 2 Second level 4.92 Ft x 7.92 Ft 4pc Bathroom
Extra Room 3 Second level 3.33 Ft x 6.42 Ft Laundry room
Extra Room 4 Second level 10.08 Ft x 9.92 Ft Bedroom
Extra Room 5 Second level 9.92 Ft x 10.25 Ft Bedroom
Extra Room 6 Second level 8.83 Ft x 4.92 Ft 4pc Bathroom
Interior
Heating Other,
Cooling None
Flooring Carpeted, Hardwood
Fireplaces Number 1
Exterior
Parking Features Yes
Garage Spaces 2.0
Garage Description 2
Fence Partially fenced
Community Features Lake Privileges
View Y/N No
Total Parking Spaces 4
Private Pool No
Building
Story 2
Others
Ownership Freehold
GET MORE INFORMATION





