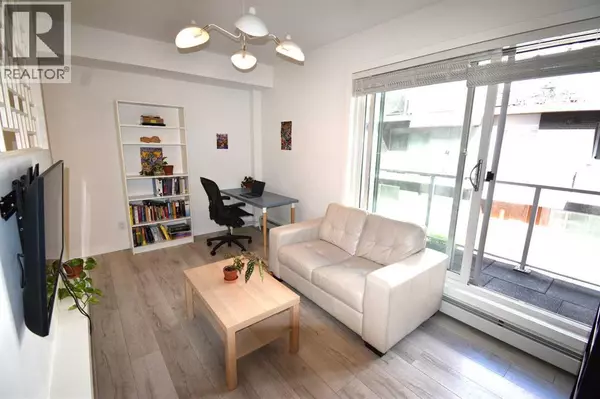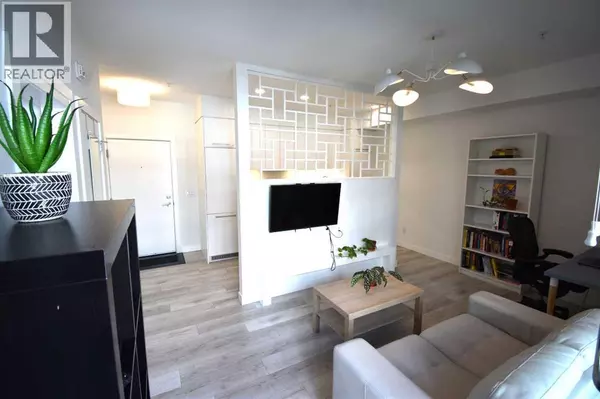
UPDATED:
Key Details
Property Type Single Family Home
Sub Type Condo
Listing Status Active
Purchase Type For Sale
Square Footage 456 sqft
Price per Sqft $721
Subdivision University District
MLS® Listing ID A2252690
Bedrooms 1
Condo Fees $369/mo
Year Built 2019
Property Sub-Type Condo
Source Calgary Real Estate Board
Property Description
Location
State AB
Rooms
Kitchen 0.0
Extra Room 1 Main level 15.75 Ft x 9.00 Ft Living room
Extra Room 2 Main level 11.83 Ft x 7.17 Ft Other
Extra Room 3 Main level 9.83 Ft x 9.67 Ft Primary Bedroom
Extra Room 4 Main level 8.17 Ft x 5.00 Ft 4pc Bathroom
Extra Room 5 Main level 4.00 Ft x 4.00 Ft Laundry room
Extra Room 6 Main level 4.83 Ft x 7.75 Ft Foyer
Interior
Heating Baseboard heaters,
Cooling None
Flooring Ceramic Tile, Laminate
Exterior
Parking Features Yes
Community Features Pets Allowed With Restrictions
View Y/N No
Total Parking Spaces 1
Private Pool No
Building
Story 4
Others
Ownership Condominium/Strata
GET MORE INFORMATION





