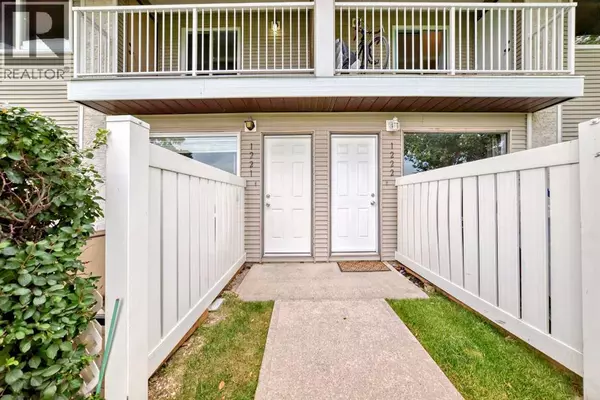
UPDATED:
Key Details
Property Type Single Family Home, Townhouse
Sub Type Townhouse
Listing Status Active
Purchase Type For Sale
Square Footage 1,021 sqft
Price per Sqft $274
Subdivision Braeside
MLS® Listing ID A2254805
Bedrooms 2
Condo Fees $370/mo
Year Built 1977
Property Sub-Type Townhouse
Source Calgary Real Estate Board
Property Description
Location
State AB
Rooms
Kitchen 1.0
Extra Room 1 Second level 10.58 Ft x 13.58 Ft Primary Bedroom
Extra Room 2 Second level 8.67 Ft x 11.25 Ft Bedroom
Extra Room 3 Second level 7.92 Ft x 4.92 Ft 4pc Bathroom
Extra Room 4 Second level 8.17 Ft x 4.83 Ft Storage
Extra Room 5 Main level 9.83 Ft x 6.92 Ft Kitchen
Extra Room 6 Main level 13.42 Ft x 10.58 Ft Dining room
Interior
Heating Forced air,
Cooling None
Flooring Carpeted, Laminate, Tile
Exterior
Parking Features No
Fence Not fenced
Community Features Pets Allowed With Restrictions
View Y/N No
Total Parking Spaces 1
Private Pool No
Building
Story 2
Others
Ownership Condominium/Strata
GET MORE INFORMATION





