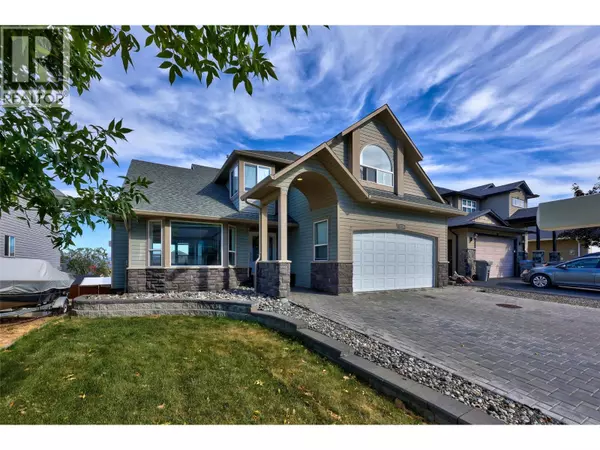
UPDATED:
Key Details
Property Type Single Family Home
Sub Type Freehold
Listing Status Active
Purchase Type For Sale
Square Footage 3,253 sqft
Price per Sqft $273
Subdivision Aberdeen
MLS® Listing ID 10362473
Style Split level entry
Bedrooms 4
Half Baths 1
Year Built 2005
Lot Size 5,227 Sqft
Acres 0.12
Property Sub-Type Freehold
Source Association of Interior REALTORS®
Property Description
Location
State BC
Rooms
Kitchen 2.0
Extra Room 1 Second level 10'0'' x 10'0'' Bedroom
Extra Room 2 Second level 11'0'' x 9'0'' Bedroom
Extra Room 3 Second level 17'0'' x 12'0'' Primary Bedroom
Extra Room 4 Second level Measurements not available 5pc Ensuite bath
Extra Room 5 Second level Measurements not available 4pc Bathroom
Extra Room 6 Basement 13'0'' x 9'0'' Hobby room
Interior
Heating Forced air, See remarks
Cooling Central air conditioning
Flooring Mixed Flooring
Fireplaces Number 2
Fireplaces Type Unknown
Exterior
Parking Features Yes
Garage Spaces 2.0
Garage Description 2
Community Features Family Oriented
View Y/N Yes
View View (panoramic)
Roof Type Unknown
Total Parking Spaces 2
Private Pool No
Building
Story 3
Sewer Municipal sewage system
Architectural Style Split level entry
Others
Ownership Freehold
GET MORE INFORMATION





