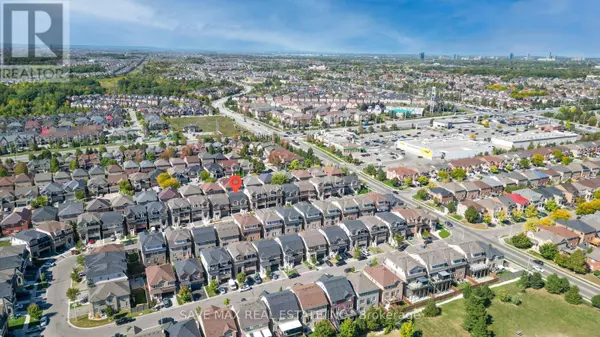
UPDATED:
Key Details
Property Type Single Family Home
Sub Type Freehold
Listing Status Active
Purchase Type For Sale
Square Footage 2,500 sqft
Price per Sqft $567
Subdivision Bram West
MLS® Listing ID W12421137
Bedrooms 6
Half Baths 1
Property Sub-Type Freehold
Source Toronto Regional Real Estate Board
Property Description
Location
State ON
Rooms
Kitchen 2.0
Extra Room 1 Second level 4.88 m X 3.36 m Primary Bedroom
Extra Room 2 Second level 3.97 m X 3.24 m Bedroom 2
Extra Room 3 Second level 3.24 m X 3.17 m Bedroom 3
Extra Room 4 Second level 3.36 m X 2.76 m Bedroom 4
Extra Room 5 Basement Measurements not available Kitchen
Extra Room 6 Basement Measurements not available Bedroom
Interior
Heating Forced air
Cooling Central air conditioning
Flooring Carpeted, Laminate, Ceramic, Hardwood
Exterior
Parking Features Yes
View Y/N No
Total Parking Spaces 6
Private Pool No
Building
Story 2
Sewer Sanitary sewer
Others
Ownership Freehold
Virtual Tour https://savemax.seehouseat.com/public/vtour/display/2353197?idx=1#!/
GET MORE INFORMATION





