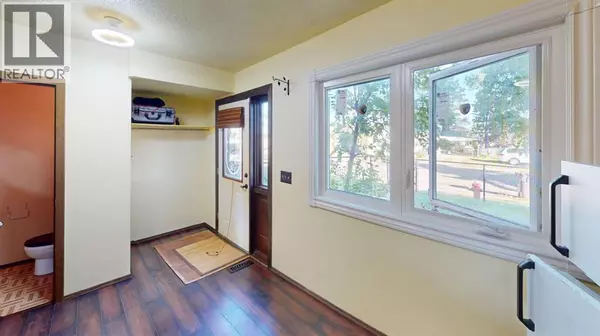
UPDATED:
Key Details
Property Type Single Family Home, Townhouse
Sub Type Townhouse
Listing Status Active
Purchase Type For Sale
Square Footage 1,172 sqft
Price per Sqft $127
MLS® Listing ID A2257335
Bedrooms 2
Half Baths 1
Year Built 1975
Lot Size 2,700 Sqft
Acres 2700.0
Property Sub-Type Townhouse
Source REALTORS® Association of South Central Alberta
Property Description
Location
State AB
Rooms
Kitchen 1.0
Extra Room 1 Basement 17.25 Ft x 11.67 Ft Other
Extra Room 2 Main level 9.75 Ft x 10.17 Ft Kitchen
Extra Room 3 Main level 17.25 Ft x 11.67 Ft Living room/Dining room
Extra Room 4 Main level Measurements not available 2pc Bathroom
Extra Room 5 Upper Level 14.00 Ft x 17.00 Ft Primary Bedroom
Extra Room 6 Upper Level Measurements not available 4pc Bathroom
Interior
Heating Forced air
Cooling None
Flooring Carpeted, Laminate
Exterior
Parking Features No
Fence Not fenced
Community Features Golf Course Development, Fishing
View Y/N No
Total Parking Spaces 2
Private Pool No
Building
Story 2
Sewer Municipal sewage system
Others
Ownership Freehold
Virtual Tour https://my.matterport.com/show/?m=WPMyfFv6YW9
GET MORE INFORMATION





