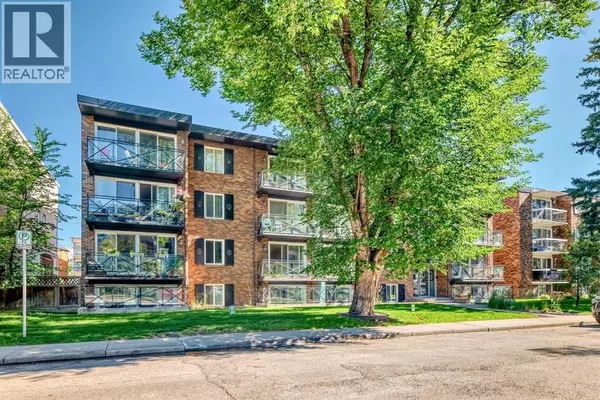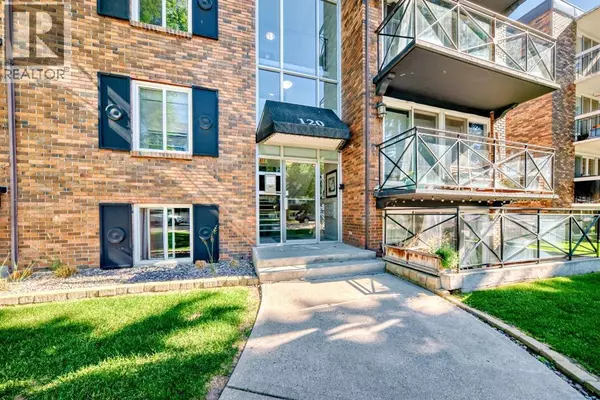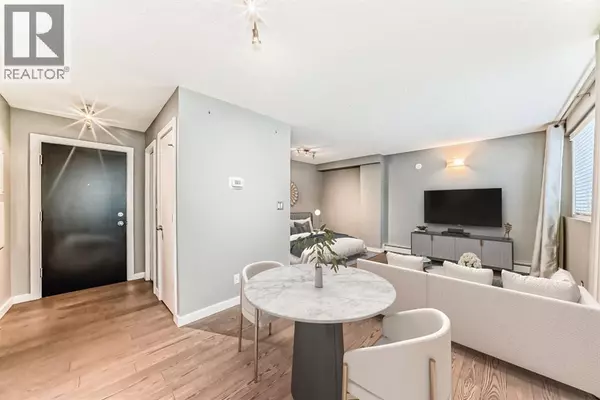
UPDATED:
Key Details
Property Type Single Family Home
Sub Type Condo
Listing Status Active
Purchase Type For Sale
Square Footage 454 sqft
Price per Sqft $396
Subdivision Mission
MLS® Listing ID A2262303
Bedrooms 1
Condo Fees $326/mo
Year Built 1971
Property Sub-Type Condo
Source Calgary Real Estate Board
Property Description
Location
State AB
Rooms
Kitchen 1.0
Extra Room 1 Main level 12.25 Ft x 9.33 Ft Living room
Extra Room 2 Main level 7.50 Ft x 9.33 Ft Dining room
Extra Room 3 Main level 7.75 Ft x 6.50 Ft Kitchen
Extra Room 4 Main level 9.83 Ft x 7.00 Ft Primary Bedroom
Extra Room 5 Main level 7.33 Ft x 4.92 Ft 4pc Bathroom
Interior
Heating Baseboard heaters,
Cooling None
Flooring Hardwood, Laminate, Tile
Exterior
Parking Features No
Community Features Pets Allowed With Restrictions
View Y/N No
Total Parking Spaces 1
Private Pool No
Building
Story 4
Others
Ownership Condominium/Strata
GET MORE INFORMATION





