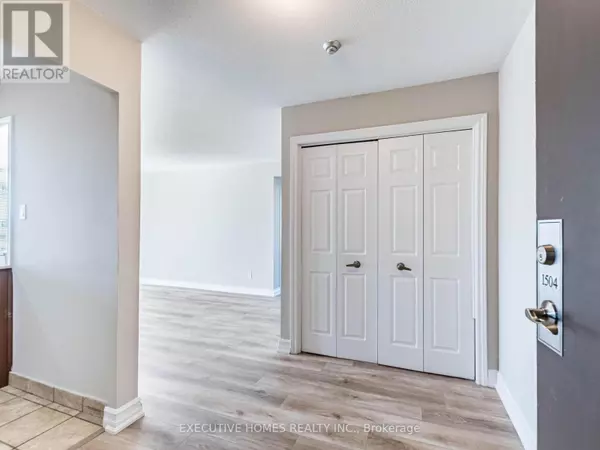
UPDATED:
Key Details
Property Type Single Family Home
Sub Type Condo
Listing Status Active
Purchase Type For Sale
Square Footage 1,200 sqft
Price per Sqft $441
Subdivision Hurontario
MLS® Listing ID W12458517
Bedrooms 3
Condo Fees $1,198/mo
Property Sub-Type Condo
Source Toronto Regional Real Estate Board
Property Description
Location
State ON
Rooms
Kitchen 1.0
Extra Room 1 Main level 5.6 m X 3.5 m Living room
Extra Room 2 Main level 3.5 m X 3.1 m Dining room
Extra Room 3 Main level 4.1 m X 2.5 m Kitchen
Extra Room 4 Main level 4.9 m X 3.5 m Primary Bedroom
Extra Room 5 Main level 3.5 m X 2.98 m Bedroom 2
Extra Room 6 Main level 4.65 m X 2.3 m Den
Interior
Heating Forced air
Cooling Central air conditioning
Flooring Laminate, Tile
Exterior
Parking Features Yes
Community Features Pets Allowed With Restrictions
View Y/N No
Total Parking Spaces 1
Private Pool Yes
Others
Ownership Condominium/Strata
Virtual Tour https://view.tours4listings.com/1504-4450-tucana-court-mississauga/nb/
GET MORE INFORMATION





