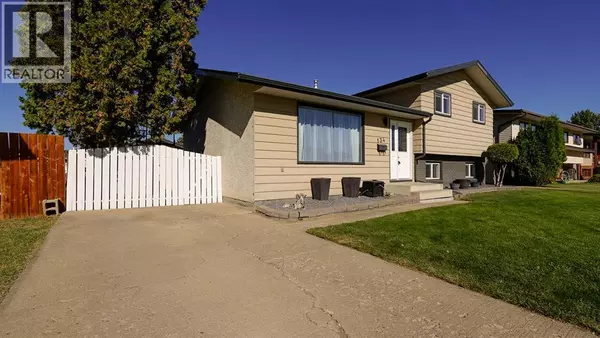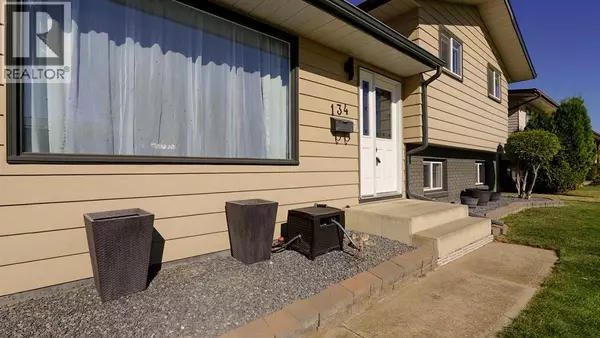
UPDATED:
Key Details
Property Type Single Family Home
Sub Type Freehold
Listing Status Active
Purchase Type For Sale
Square Footage 1,090 sqft
Price per Sqft $357
Subdivision Se Southridge
MLS® Listing ID A2258011
Style 4 Level
Bedrooms 5
Half Baths 1
Year Built 1979
Lot Size 6,488 Sqft
Acres 6488.0
Property Sub-Type Freehold
Source Medicine Hat Real Estate Board Co-op
Property Description
Location
State AB
Rooms
Kitchen 1.0
Extra Room 1 Basement 12.67 Ft x 19.75 Ft Family room
Extra Room 2 Basement 10.83 Ft x 8.67 Ft Bedroom
Extra Room 3 Basement 10.83 Ft x 10.83 Ft Laundry room
Extra Room 4 Lower level 9.42 Ft x 9.67 Ft Bedroom
Extra Room 5 Lower level 10.75 Ft x 18.67 Ft Family room
Extra Room 6 Lower level .00 Ft x .00 Ft 3pc Bathroom
Interior
Heating Forced air,
Cooling Central air conditioning
Flooring Carpeted, Vinyl Plank
Fireplaces Number 1
Exterior
Parking Features Yes
Garage Spaces 2.0
Garage Description 2
Fence Fence
Community Features Golf Course Development
View Y/N No
Total Parking Spaces 3
Private Pool No
Building
Lot Description Landscaped
Architectural Style 4 Level
Others
Ownership Freehold
GET MORE INFORMATION





