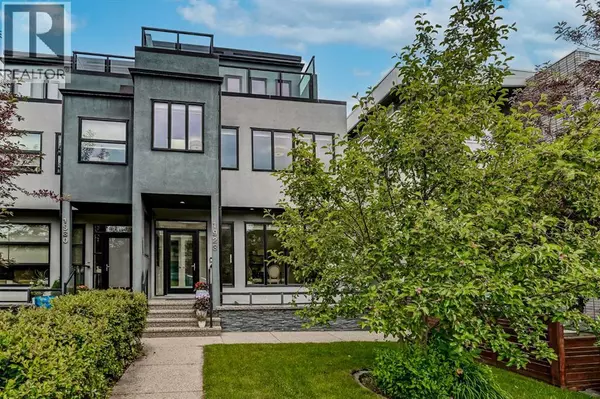
UPDATED:
Key Details
Property Type Single Family Home
Sub Type Freehold
Listing Status Active
Purchase Type For Sale
Square Footage 2,311 sqft
Price per Sqft $475
Subdivision South Calgary
MLS® Listing ID A2264023
Bedrooms 4
Half Baths 1
Year Built 2010
Lot Size 3,121 Sqft
Acres 0.07166056
Property Sub-Type Freehold
Source Calgary Real Estate Board
Property Description
Location
State AB
Rooms
Kitchen 1.0
Extra Room 1 Second level Measurements not available 5pc Bathroom
Extra Room 2 Second level 19.42 Ft x 15.33 Ft Primary Bedroom
Extra Room 3 Second level 16.25 Ft x 9.25 Ft Bedroom
Extra Room 4 Second level 15.42 Ft x 14.33 Ft Bedroom
Extra Room 5 Second level 6.17 Ft x 4.08 Ft Laundry room
Extra Room 6 Third level Measurements not available 2pc Bathroom
Interior
Heating Forced air, , In Floor Heating
Cooling Central air conditioning
Flooring Carpeted, Tile
Fireplaces Number 1
Exterior
Parking Features Yes
Garage Spaces 2.0
Garage Description 2
Fence Fence
View Y/N Yes
View View
Total Parking Spaces 4
Private Pool No
Building
Story 3
Others
Ownership Freehold
Virtual Tour https://my.matterport.com/show/?m=T85XnFvSWyN
GET MORE INFORMATION





