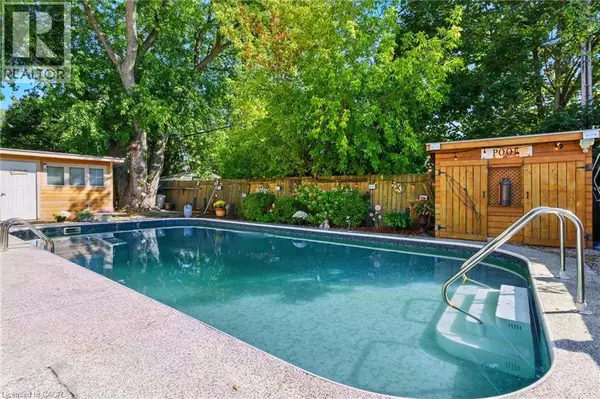
UPDATED:
Key Details
Property Type Single Family Home
Sub Type Freehold
Listing Status Active
Purchase Type For Sale
Square Footage 2,328 sqft
Price per Sqft $588
Subdivision 332 - Elizabeth Gardens
MLS® Listing ID 40780012
Style 2 Level
Bedrooms 5
Property Sub-Type Freehold
Source Cornerstone Association of REALTORS®
Property Description
Location
State ON
Rooms
Kitchen 2.0
Extra Room 1 Second level 11'8'' x 10'9'' Bedroom
Extra Room 2 Second level 10'5'' x 12'0'' Bedroom
Extra Room 3 Second level 8'2'' x 6'0'' 3pc Bathroom
Extra Room 4 Second level 10'3'' x 27'4'' Living room
Extra Room 5 Second level 10'8'' x 13'3'' Dining room
Extra Room 6 Second level 9'0'' x 13'3'' Kitchen
Interior
Heating Forced air,
Cooling Central air conditioning
Fireplaces Number 3
Exterior
Parking Features No
View Y/N No
Total Parking Spaces 4
Private Pool Yes
Building
Story 2
Sewer Municipal sewage system
Architectural Style 2 Level
Others
Ownership Freehold
Virtual Tour https://youtu.be/BX2D41JVMtw
GET MORE INFORMATION





