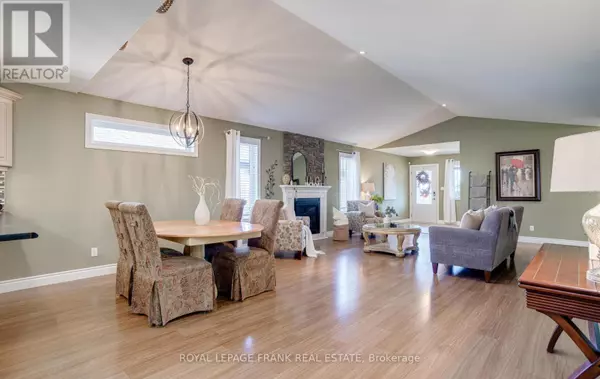
UPDATED:
Key Details
Property Type Single Family Home
Sub Type Freehold
Listing Status Active
Purchase Type For Sale
Square Footage 1,500 sqft
Price per Sqft $530
Subdivision Brighton
MLS® Listing ID X12472422
Style Bungalow
Bedrooms 4
Property Sub-Type Freehold
Source Central Lakes Association of REALTORS®
Property Description
Location
State ON
Rooms
Kitchen 1.0
Extra Room 1 Lower level 11.27 m X 4.572 m Recreational, Games room
Extra Room 2 Lower level 3.35 m X 4.572 m Bedroom 3
Extra Room 3 Lower level 3.65 m X 4.572 m Bedroom 4
Extra Room 4 Lower level 1.82 m X 2.74 m Cold room
Extra Room 5 Main level 4.87 m X 4.87 m Living room
Extra Room 6 Main level 3.048 m X 4.57 m Dining room
Interior
Heating Forced air
Cooling Central air conditioning
Flooring Laminate, Ceramic, Carpeted, Concrete
Exterior
Parking Features Yes
Fence Fenced yard
View Y/N No
Total Parking Spaces 4
Private Pool No
Building
Lot Description Landscaped
Story 1
Sewer Sanitary sewer
Architectural Style Bungalow
Others
Ownership Freehold
Virtual Tour https://tours.jeffreygunn.com/2354928?idx=1
GET MORE INFORMATION





