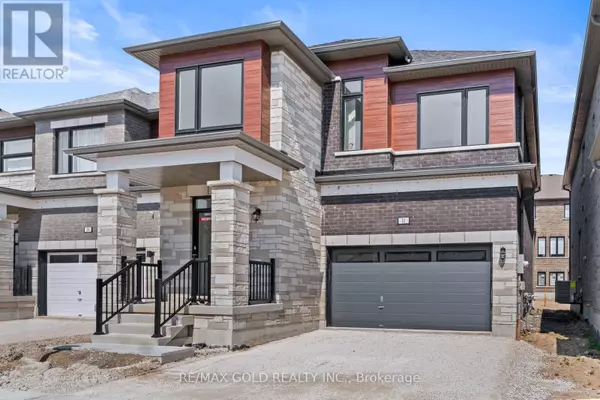
UPDATED:
Key Details
Property Type Single Family Home
Sub Type Freehold
Listing Status Active
Purchase Type For Sale
Square Footage 2,000 sqft
Price per Sqft $499
Subdivision Erin
MLS® Listing ID X12476814
Bedrooms 4
Half Baths 1
Property Sub-Type Freehold
Source Toronto Regional Real Estate Board
Property Description
Location
State ON
Rooms
Kitchen 1.0
Extra Room 1 Main level 5.18 m X 3.65 m Great room
Extra Room 2 Main level 3.35 m X 4.14 m Dining room
Extra Room 3 Main level 3.96 m X 2.74 m Kitchen
Extra Room 4 Main level 2.43 m X 3.65 m Eating area
Extra Room 5 Upper Level 4.14 m X 5.18 m Primary Bedroom
Extra Room 6 Upper Level 3.04 m X 3.04 m Bedroom 2
Interior
Heating Forced air
Cooling Central air conditioning
Flooring Hardwood
Exterior
Parking Features Yes
View Y/N No
Total Parking Spaces 6
Private Pool No
Building
Story 2
Sewer Sanitary sewer
Others
Ownership Freehold
GET MORE INFORMATION





