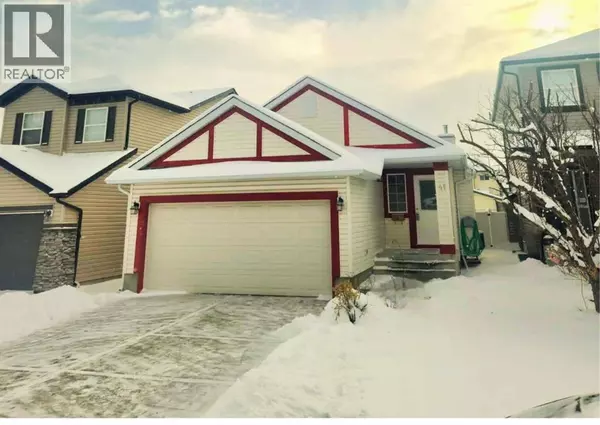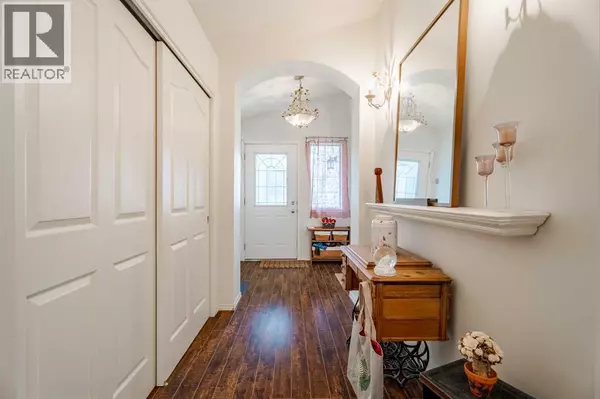
UPDATED:
Key Details
Property Type Single Family Home
Sub Type Freehold
Listing Status Active
Purchase Type For Sale
Square Footage 1,159 sqft
Price per Sqft $517
Subdivision Evergreen
MLS® Listing ID A2266235
Style Bungalow
Bedrooms 4
Year Built 2004
Lot Size 4,197 Sqft
Acres 4197.93
Property Sub-Type Freehold
Source Calgary Real Estate Board
Property Description
Location
State AB
Rooms
Kitchen 1.0
Extra Room 1 Basement 5.00 Ft x 8.58 Ft 3pc Bathroom
Extra Room 2 Basement 11.58 Ft x 12.00 Ft Bedroom
Extra Room 3 Basement 12.08 Ft x 11.17 Ft Bedroom
Extra Room 4 Basement 11.33 Ft x 19.83 Ft Storage
Extra Room 5 Main level 6.00 Ft x 8.33 Ft 4pc Bathroom
Extra Room 6 Main level 12.50 Ft x 9.33 Ft Bedroom
Interior
Heating Central heating, Other, Forced air,
Cooling Central air conditioning
Flooring Carpeted, Laminate
Fireplaces Number 1
Exterior
Parking Features Yes
Garage Spaces 2.0
Garage Description 2
Fence Fence
View Y/N No
Total Parking Spaces 3
Private Pool No
Building
Lot Description Fruit trees
Story 1
Architectural Style Bungalow
Others
Ownership Freehold
Virtual Tour https://unbranded.youriguide.com/41_everridge_ct_sw_calgary_ab/
GET MORE INFORMATION





