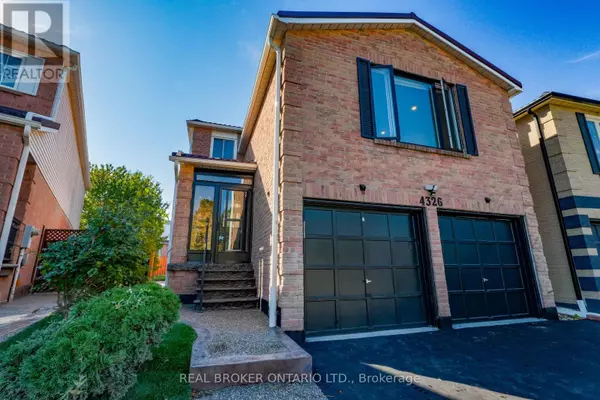
UPDATED:
Key Details
Property Type Single Family Home
Sub Type Freehold
Listing Status Active
Purchase Type For Sale
Square Footage 2,500 sqft
Price per Sqft $559
Subdivision Hurontario
MLS® Listing ID W12475881
Bedrooms 7
Half Baths 1
Property Sub-Type Freehold
Source Toronto Regional Real Estate Board
Property Description
Location
State ON
Rooms
Kitchen 2.0
Extra Room 1 Second level 5.22 m X 3.44 m Primary Bedroom
Extra Room 2 Second level 3.86 m X 3.42 m Bedroom 2
Extra Room 3 Second level 3.9 m X 3.42 m Bedroom 3
Extra Room 4 Second level 3.36 m X 2.76 m Bedroom 4
Extra Room 5 Basement 6 m X 3.2 m Living room
Extra Room 6 Basement 3.1 m X 2.9 m Bedroom
Interior
Heating Forced air
Cooling Central air conditioning
Flooring Hardwood, Vinyl, Ceramic
Exterior
Parking Features Yes
View Y/N No
Total Parking Spaces 4
Private Pool No
Building
Story 2
Sewer Sanitary sewer
Others
Ownership Freehold
Virtual Tour https://youtu.be/sx6FOjXql6E
GET MORE INFORMATION





