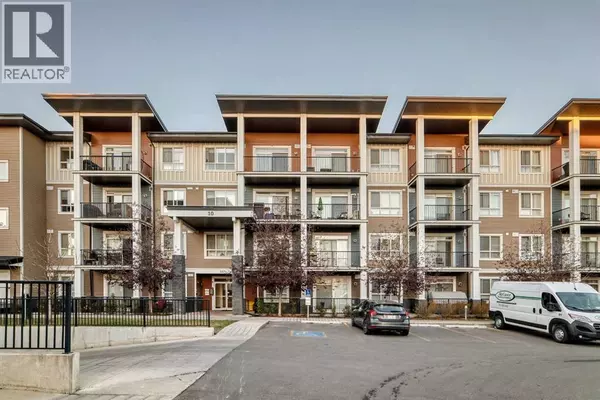
UPDATED:
Key Details
Property Type Single Family Home
Sub Type Condo
Listing Status Active
Purchase Type For Sale
Square Footage 843 sqft
Price per Sqft $450
Subdivision Walden
MLS® Listing ID A2266528
Bedrooms 2
Condo Fees $381/mo
Year Built 2018
Property Sub-Type Condo
Source Calgary Real Estate Board
Property Description
Location
State AB
Rooms
Kitchen 1.0
Extra Room 1 Main level 5.50 Ft x 5.00 Ft Laundry room
Extra Room 2 Main level 8.67 Ft x 11.58 Ft Dining room
Extra Room 3 Main level 7.83 Ft x 4.92 Ft 4pc Bathroom
Extra Room 4 Main level 10.00 Ft x 8.42 Ft Bedroom
Extra Room 5 Main level 13.58 Ft x 12.08 Ft Kitchen
Extra Room 6 Main level 3.75 Ft x 3.58 Ft Pantry
Interior
Heating Central heating
Cooling None
Flooring Vinyl Plank
Exterior
Parking Features Yes
Community Features Pets Allowed With Restrictions
View Y/N No
Total Parking Spaces 1
Private Pool No
Building
Story 4
Others
Ownership Condominium/Strata
GET MORE INFORMATION





