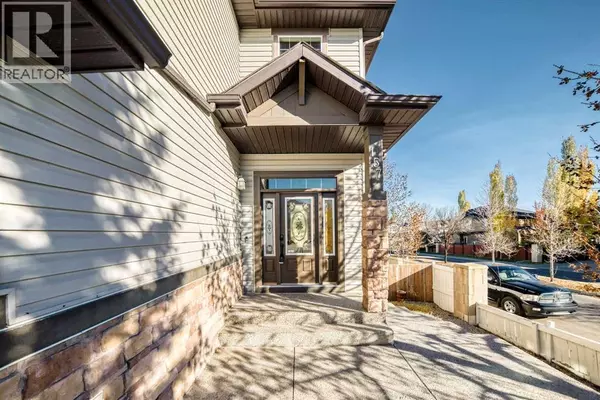
UPDATED:
Key Details
Property Type Single Family Home
Sub Type Freehold
Listing Status Active
Purchase Type For Sale
Square Footage 2,298 sqft
Price per Sqft $390
Subdivision Evergreen
MLS® Listing ID A2267052
Bedrooms 4
Half Baths 1
Year Built 2007
Lot Size 4,972 Sqft
Acres 0.11416268
Property Sub-Type Freehold
Source Calgary Real Estate Board
Property Description
Location
State AB
Rooms
Kitchen 0.0
Extra Room 1 Second level 14.75 Ft x 14.00 Ft Primary Bedroom
Extra Room 2 Second level 9.83 Ft x 12.58 Ft Bedroom
Extra Room 3 Second level 8.92 Ft x 4.92 Ft 4pc Bathroom
Extra Room 4 Second level 10.83 Ft x 11.42 Ft Bedroom
Extra Room 5 Second level 17.92 Ft x 13.50 Ft Bonus Room
Extra Room 6 Second level 11.00 Ft x 13.42 Ft 5pc Bathroom
Interior
Heating Other, Forced air
Cooling None
Flooring Carpeted, Ceramic Tile, Hardwood
Fireplaces Number 1
Exterior
Parking Features Yes
Garage Spaces 2.0
Garage Description 2
Fence Fence
View Y/N No
Total Parking Spaces 4
Private Pool No
Building
Story 2
Others
Ownership Freehold
Virtual Tour https://3dtour.listsimple.com/p/LePJF9hH
GET MORE INFORMATION





