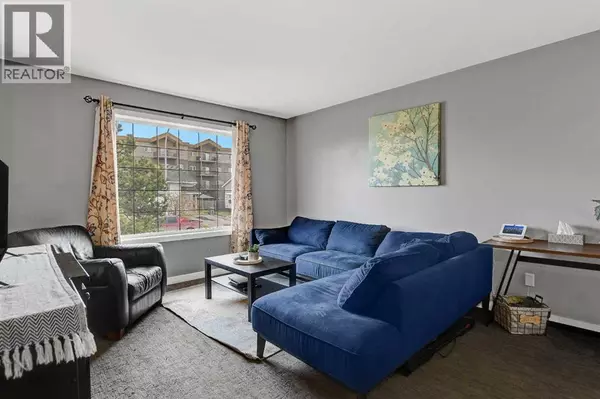
UPDATED:
Key Details
Property Type Single Family Home
Sub Type Freehold
Listing Status Active
Purchase Type For Sale
Square Footage 775 sqft
Price per Sqft $361
Subdivision Lakeland
MLS® Listing ID A2266866
Style Bi-level
Bedrooms 3
Year Built 2003
Lot Size 3,120 Sqft
Acres 0.07163585
Property Sub-Type Freehold
Source Grande Prairie & Area Association of REALTORS®
Property Description
Location
State AB
Rooms
Kitchen 0.0
Extra Room 1 Lower level .00 Ft x .00 Ft 4pc Bathroom
Extra Room 2 Main level 9.00 Ft x 10.50 Ft Bedroom
Extra Room 3 Main level 9.00 Ft x 10.50 Ft Bedroom
Extra Room 4 Main level 12.00 Ft x 11.50 Ft Bedroom
Extra Room 5 Main level .00 Ft x .00 Ft 4pc Bathroom
Interior
Heating Forced air
Cooling None
Flooring Carpeted, Vinyl
Exterior
Parking Features No
Fence Fence
View Y/N No
Total Parking Spaces 4
Private Pool No
Building
Story 1
Architectural Style Bi-level
Others
Ownership Freehold
GET MORE INFORMATION





