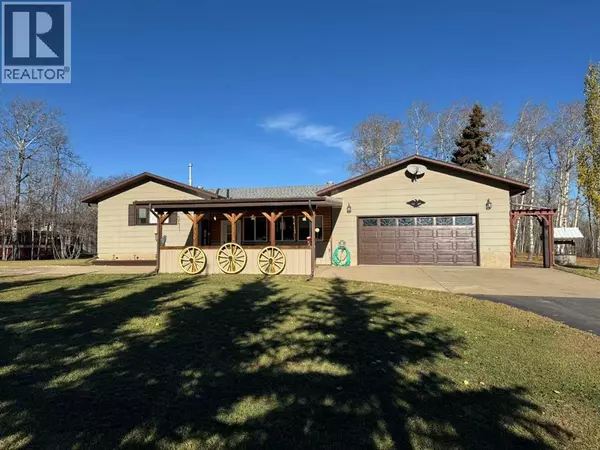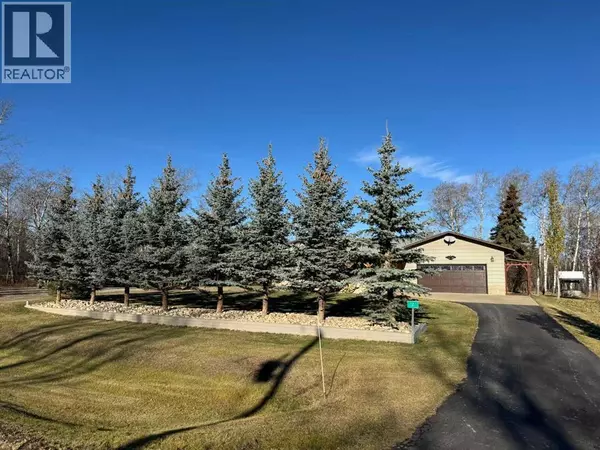
UPDATED:
Key Details
Property Type Single Family Home
Sub Type Freehold
Listing Status Active
Purchase Type For Sale
Square Footage 1,600 sqft
Price per Sqft $593
Subdivision Hilltop Estates
MLS® Listing ID A2267732
Style Bungalow
Bedrooms 5
Half Baths 1
Year Built 1979
Lot Size 2.930 Acres
Acres 2.93
Property Sub-Type Freehold
Source Grande Prairie & Area Association of REALTORS®
Property Description
Location
State AB
Rooms
Kitchen 0.0
Extra Room 1 Basement 8.00 Ft x 11.33 Ft 2pc Bathroom
Extra Room 2 Basement 9.00 Ft x 16.00 Ft Bedroom
Extra Room 3 Basement 13.42 Ft x 7.25 Ft Laundry room
Extra Room 4 Basement 5.25 Ft x 5.25 Ft Cold room
Extra Room 5 Main level 9.58 Ft x 8.08 Ft Bedroom
Extra Room 6 Main level 8.00 Ft x 11.42 Ft Bedroom
Interior
Heating Forced air,
Cooling None
Flooring Laminate, Linoleum, Vinyl Plank
Exterior
Parking Features Yes
Garage Spaces 2.0
Garage Description 2
Fence Not fenced
View Y/N No
Private Pool No
Building
Story 1
Sewer Mound
Architectural Style Bungalow
Others
Ownership Freehold
GET MORE INFORMATION





