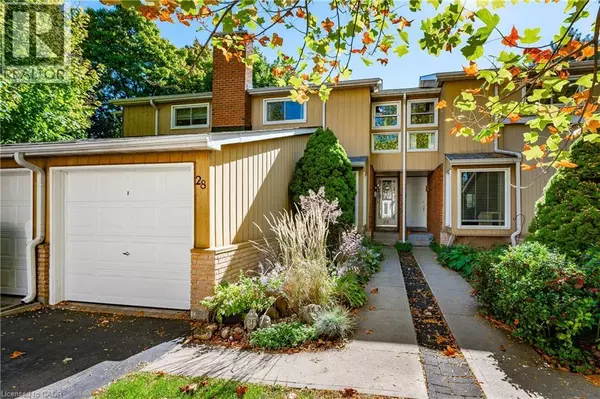
UPDATED:
Key Details
Property Type Single Family Home, Townhouse
Sub Type Townhouse
Listing Status Active
Purchase Type For Sale
Square Footage 1,109 sqft
Price per Sqft $576
Subdivision 312 - Central
MLS® Listing ID 40785613
Style 2 Level
Bedrooms 3
Half Baths 1
Condo Fees $505/mo
Year Built 1979
Property Sub-Type Townhouse
Source Cornerstone Association of REALTORS®
Property Description
Location
State ON
Rooms
Kitchen 1.0
Extra Room 1 Second level Measurements not available 5pc Bathroom
Extra Room 2 Second level 10'6'' x 9'0'' Bedroom
Extra Room 3 Second level 10'0'' x 9'0'' Bedroom
Extra Room 4 Second level 13'0'' x 11'0'' Primary Bedroom
Extra Room 5 Basement 15'0'' x 14'0'' Recreation room
Extra Room 6 Basement Measurements not available Laundry room
Interior
Heating Forced air,
Cooling Central air conditioning
Exterior
Parking Features Yes
Community Features Quiet Area, Community Centre
View Y/N No
Total Parking Spaces 2
Private Pool No
Building
Story 2
Sewer Municipal sewage system
Architectural Style 2 Level
Others
Ownership Condominium
GET MORE INFORMATION





