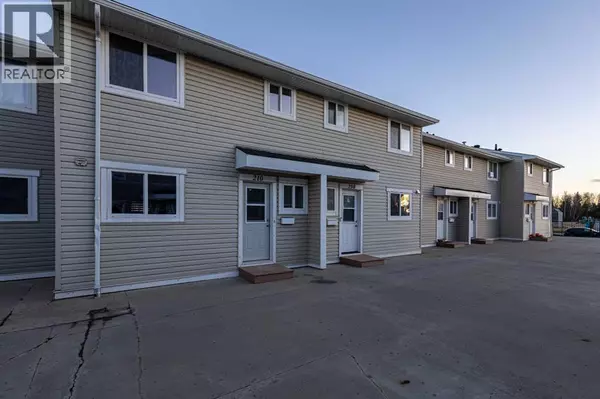
UPDATED:
Key Details
Property Type Single Family Home, Townhouse
Sub Type Townhouse
Listing Status Active
Purchase Type For Sale
Square Footage 1,061 sqft
Price per Sqft $144
Subdivision Thickwood
MLS® Listing ID A2268997
Bedrooms 3
Half Baths 1
Condo Fees $488/mo
Year Built 1976
Property Sub-Type Townhouse
Source Fort McMurray REALTORS®
Property Description
Location
State AB
Rooms
Kitchen 1.0
Extra Room 1 Basement 17.50 Ft x 12.58 Ft Furnace
Extra Room 2 Main level 3.08 Ft x 5.67 Ft 2pc Bathroom
Extra Room 3 Main level 10.42 Ft x 7.92 Ft Other
Extra Room 4 Main level 7.92 Ft x 7.17 Ft Kitchen
Extra Room 5 Main level 17.42 Ft x 11.75 Ft Living room
Extra Room 6 Upper Level 7.00 Ft x 4.92 Ft 4pc Bathroom
Interior
Heating Forced air
Cooling None
Flooring Concrete, Vinyl Plank
Exterior
Parking Features Yes
Fence Fence
Community Features Pets Allowed
View Y/N No
Total Parking Spaces 2
Private Pool No
Building
Story 2
Others
Ownership Condominium/Strata
Virtual Tour https://my.matterport.com/show/?m=LV6vy7q8hfY
GET MORE INFORMATION





