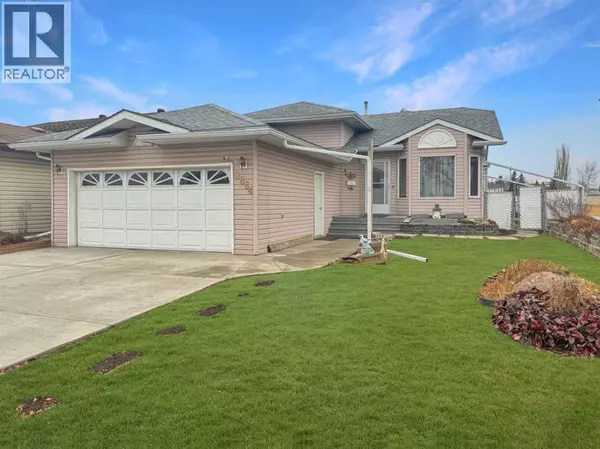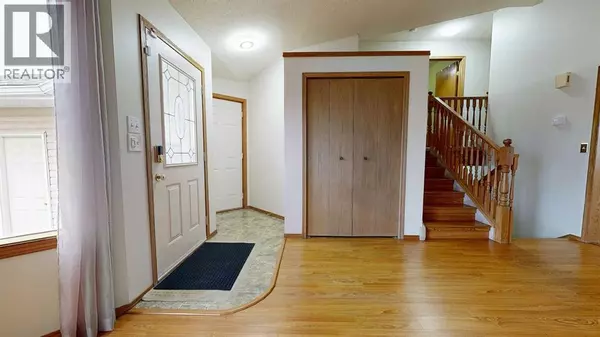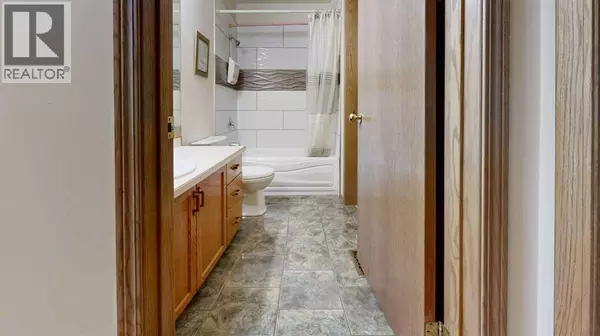
UPDATED:
Key Details
Property Type Single Family Home
Sub Type Freehold
Listing Status Active
Purchase Type For Sale
Square Footage 1,175 sqft
Price per Sqft $339
Subdivision Crystal Heights
MLS® Listing ID A2269901
Style 4 Level
Bedrooms 4
Year Built 1992
Lot Size 5,490 Sqft
Acres 5490.0
Property Sub-Type Freehold
Source Grande Prairie & Area Association of REALTORS®
Property Description
Location
State AB
Rooms
Kitchen 0.0
Extra Room 1 Fourth level 12.58 Ft x 14.75 Ft Primary Bedroom
Extra Room 2 Fourth level 5.00 Ft x 9.25 Ft 4pc Bathroom
Extra Room 3 Fourth level 8.00 Ft x 12.75 Ft Bedroom
Extra Room 4 Fourth level 9.50 Ft x 9.17 Ft Bedroom
Extra Room 5 Lower level 10.50 Ft x 12.67 Ft Bedroom
Extra Room 6 Lower level 5.17 Ft x 7.67 Ft 3pc Bathroom
Interior
Heating Forced air
Cooling None
Flooring Carpeted, Laminate, Vinyl Plank
Exterior
Parking Features Yes
Garage Spaces 2.0
Garage Description 2
Fence Fence
View Y/N No
Total Parking Spaces 2
Private Pool No
Building
Lot Description Garden Area, Landscaped
Architectural Style 4 Level
Others
Ownership Freehold
GET MORE INFORMATION





