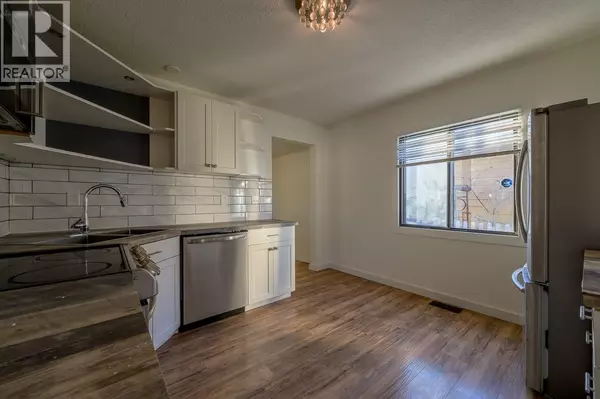
UPDATED:
Key Details
Property Type Single Family Home
Sub Type Freehold
Listing Status Active
Purchase Type For Sale
Square Footage 2,010 sqft
Price per Sqft $310
Subdivision North Kamloops
MLS® Listing ID 10369011
Bedrooms 4
Half Baths 1
Year Built 1952
Lot Size 6,098 Sqft
Acres 0.14
Property Sub-Type Freehold
Source Association of Interior REALTORS®
Property Description
Location
State BC
Rooms
Kitchen 1.0
Extra Room 1 Second level 11'1'' x 11'10'' Bedroom
Extra Room 2 Second level 7'8'' x 13'5'' Bedroom
Extra Room 3 Main level Measurements not available 2pc Ensuite bath
Extra Room 4 Main level Measurements not available 4pc Bathroom
Extra Room 5 Main level 11'9'' x 11'7'' Living room
Extra Room 6 Main level 11'5'' x 11'7'' Dining room
Interior
Heating Forced air
Exterior
Parking Features Yes
Garage Spaces 1.0
Garage Description 1
View Y/N No
Total Parking Spaces 1
Private Pool No
Building
Story 3
Sewer Municipal sewage system
Others
Ownership Freehold
GET MORE INFORMATION





