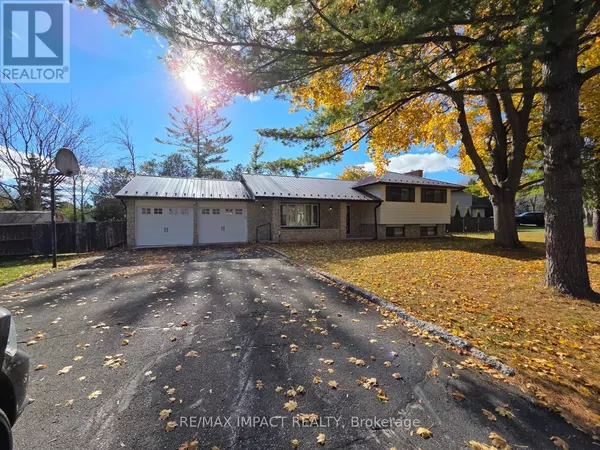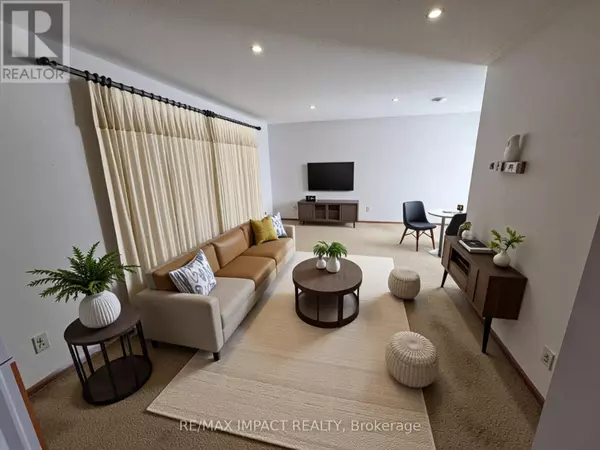
UPDATED:
Key Details
Property Type Single Family Home
Sub Type Freehold
Listing Status Active
Purchase Type For Sale
Square Footage 700 sqft
Price per Sqft $657
Subdivision Sidney Ward
MLS® Listing ID X12533142
Bedrooms 3
Property Sub-Type Freehold
Source Toronto Regional Real Estate Board
Property Description
Location
State ON
Rooms
Kitchen 1.0
Extra Room 1 Lower level 6.096 m X 5.414 m Recreational, Games room
Extra Room 2 Lower level 2.405 m X 2.186 m Other
Extra Room 3 Lower level 3.217 m X 2.404 m Laundry room
Extra Room 4 Main level 5.555 m X 3.404 m Family room
Extra Room 5 Main level 3.499 m X 3.015 m Dining room
Extra Room 6 Main level 4.355 m X 3.378 m Kitchen
Interior
Heating Forced air
Cooling Central air conditioning
Exterior
Parking Features Yes
Fence Fenced yard
View Y/N No
Total Parking Spaces 6
Private Pool No
Building
Sewer Septic System
Others
Ownership Freehold
GET MORE INFORMATION





