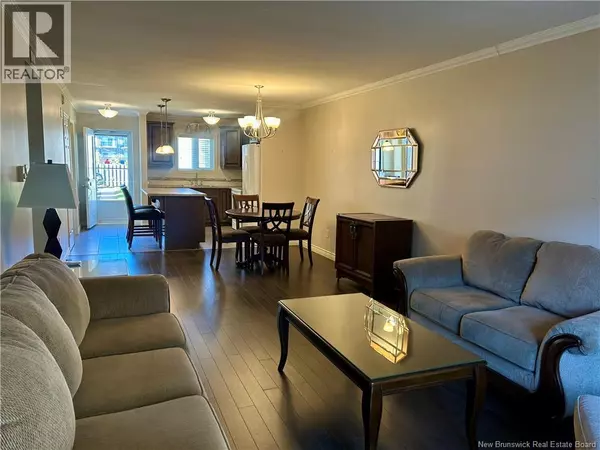
UPDATED:
Key Details
Property Type Single Family Home, Condo
Sub Type Condominium
Listing Status Active
Purchase Type For Sale
Square Footage 912 sqft
Price per Sqft $241
MLS® Listing ID NB129987
Bedrooms 2
Condo Fees $400/mo
Year Built 1987
Property Sub-Type Condominium
Source New Brunswick Real Estate Board
Property Description
Location
State NB
Rooms
Kitchen 1.0
Extra Room 1 Main level 10' x 9' 4pc Bathroom
Extra Room 2 Main level 13' x 10'8'' Primary Bedroom
Extra Room 3 Main level 12' x 10' Dining room
Extra Room 4 Main level 10'7'' x 9' Bedroom
Extra Room 5 Main level 12' x 11' Kitchen
Extra Room 6 Main level 16' x 12' Living room
Interior
Heating Baseboard heaters, Heat Pump
Cooling Air Conditioned, Heat Pump
Flooring Laminate, Tile
Exterior
Parking Features No
View Y/N No
Private Pool No
Building
Sewer Municipal sewage system
Others
Ownership Condominium
GET MORE INFORMATION





