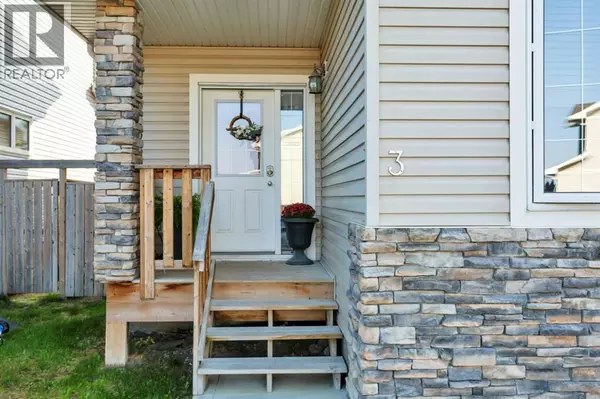
UPDATED:
Key Details
Property Type Single Family Home, Townhouse
Sub Type Townhouse
Listing Status Active
Purchase Type For Sale
Square Footage 1,426 sqft
Price per Sqft $224
Subdivision Ryders Ridge
MLS® Listing ID A2270449
Bedrooms 3
Half Baths 1
Year Built 2012
Lot Size 2,525 Sqft
Acres 2525.0
Property Sub-Type Townhouse
Source Central Alberta REALTORS® Association
Property Description
Location
State AB
Rooms
Kitchen 1.0
Extra Room 1 Second level 7.75 Ft x 8.00 Ft 4pc Bathroom
Extra Room 2 Second level 9.58 Ft x 12.58 Ft Bedroom
Extra Room 3 Second level 9.25 Ft x 10.58 Ft Bedroom
Extra Room 4 Second level 11.08 Ft x 13.42 Ft Primary Bedroom
Extra Room 5 Basement 18.67 Ft x 38.17 Ft Other
Extra Room 6 Main level 5.67 Ft x 5.00 Ft 2pc Bathroom
Interior
Heating Forced air,
Cooling None
Flooring Carpeted, Linoleum, Tile
Exterior
Parking Features No
Fence Fence
View Y/N No
Total Parking Spaces 2
Private Pool No
Building
Lot Description Landscaped
Story 2
Others
Ownership Freehold
Virtual Tour https://youriguide.com/jt3zn_3_ross_cl_sylvan_lake_ab/
GET MORE INFORMATION





