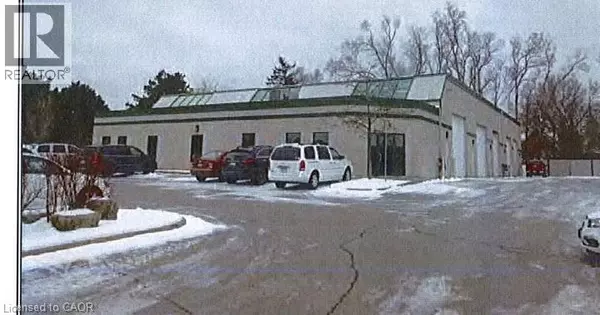REQUEST A TOUR If you would like to see this home without being there in person, select the "Virtual Tour" option and your agent will contact you to discuss available opportunities.
In-PersonVirtual Tour

$14
2,350 SqFt
UPDATED:
Key Details
Property Type Commercial
Sub Type Freehold
Listing Status Active
Purchase Type For Rent
Square Footage 2,350 sqft
Subdivision 300 - Aldershot West
MLS® Listing ID 40788244
Property Sub-Type Freehold
Source Cornerstone Association of REALTORS®
Property Description
Prime Location in Burlington, Ontario! Unit 5 at 1026 Cooke Blvd. is a fantastic industrial space that offers convenience and amenities for your business needs. With its close proximity to shopping and support services, as well as easy access to the 403 highway, this unit is ideal for businesses looking for a strategic location. The ground floor is 2350 sq ft, the unit also comes with an additional 800 sq ft air conditioned mezzanine that we are not charging for, giving you even more usable space for your operations. The unit features an 18-foot clear height, allowing for efficient vertical storage. The drive-in door is 14 feet high by 12 feet wide, providing ample clearance for loading and unloading. One of the standout features of this unit is the 600 volt 3-phase power. The air-conditioned office space of approximately 600 sq ft includes one private office, an open work area, one washroom, and a convenient kitchenette, providing a comfortable and functional working environment for your team. In addition, the estimated T.M.I. (Triple Net) cost for 2026 is only $5.50 per sq ft per annum, making this unit a cost-effective choice for your business. The location is well-maintained and professionally managed, ensuring a hassle-free experience for tenants. (id:24570)
Location
State ON
Rooms
Kitchen 0.0
Exterior
Parking Features No
Community Features High Traffic Area
View Y/N No
Total Parking Spaces 3
Private Pool No
Building
Story 1
Sewer Municipal sewage system
Others
Ownership Freehold
GET MORE INFORMATION





