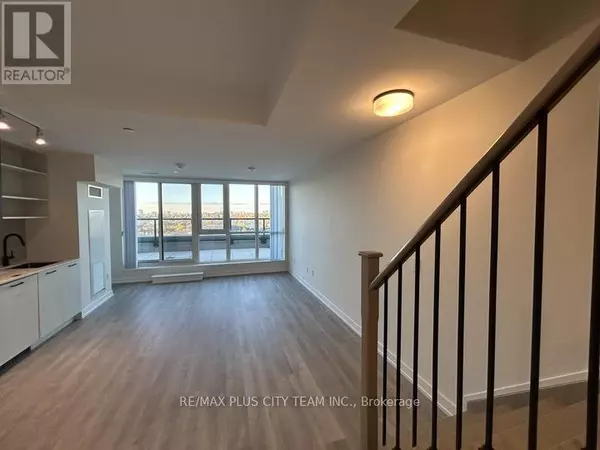
UPDATED:
Key Details
Property Type Single Family Home
Sub Type Condo
Listing Status Active
Purchase Type For Rent
Square Footage 1,000 sqft
Subdivision Junction Area
MLS® Listing ID W12546118
Bedrooms 4
Half Baths 1
Property Sub-Type Condo
Source Toronto Regional Real Estate Board
Property Description
Location
State ON
Rooms
Kitchen 1.0
Extra Room 1 Second level 5.65 m X 4.11 m Primary Bedroom
Extra Room 2 Second level 3.62 m X 2.18 m Bedroom 2
Extra Room 3 Second level 4.4 m X 2.15 m Den
Extra Room 4 Third level 3.1 m X 1.6 m Den
Extra Room 5 Main level 3.05 m X 2.55 m Living room
Extra Room 6 Main level 3.36 m X 2.55 m Dining room
Interior
Heating Forced air
Cooling Central air conditioning
Flooring Laminate
Exterior
Parking Features Yes
Community Features Pets Allowed With Restrictions, Community Centre
View Y/N No
Total Parking Spaces 1
Private Pool No
Others
Ownership Condominium/Strata
Acceptable Financing Monthly
Listing Terms Monthly
GET MORE INFORMATION





