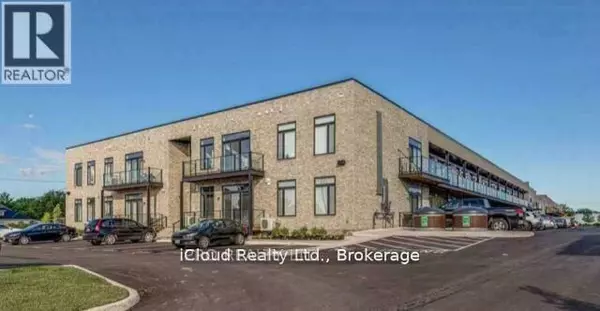
UPDATED:
Key Details
Property Type Single Family Home
Sub Type Condo
Listing Status Active
Purchase Type For Rent
Square Footage 900 sqft
Subdivision Brantford Twp
MLS® Listing ID X12545790
Bedrooms 2
Property Sub-Type Condo
Source Toronto Regional Real Estate Board
Property Description
Location
State ON
Rooms
Kitchen 1.0
Extra Room 1 Flat 3.27 m X 1.64 m Foyer
Extra Room 2 Flat 2.86 m X 2.31 m Bathroom
Extra Room 3 Flat 4.71 m X 3.27 m Kitchen
Extra Room 4 Flat 3.67 m X 2.89 m Living room
Extra Room 5 Flat 3.49 m X 2.49 m Dining room
Extra Room 6 Flat 5.66 m X 2.92 m Primary Bedroom
Interior
Heating Forced air
Cooling Central air conditioning
Flooring Hardwood, Ceramic
Exterior
Parking Features No
Community Features Pets Allowed With Restrictions
View Y/N No
Total Parking Spaces 1
Private Pool No
Others
Ownership Condominium/Strata
Acceptable Financing Monthly
Listing Terms Monthly
GET MORE INFORMATION





