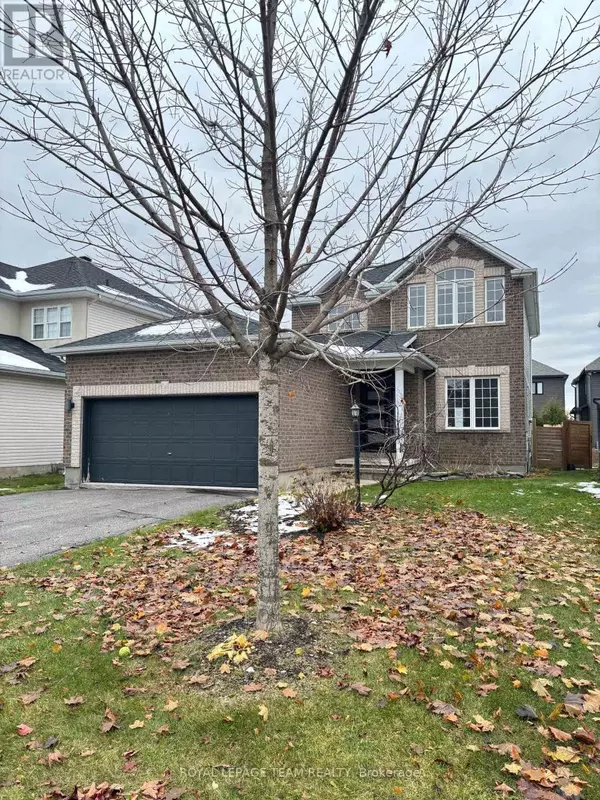
UPDATED:
Key Details
Property Type Single Family Home
Sub Type Freehold
Listing Status Active
Purchase Type For Sale
Square Footage 1,500 sqft
Price per Sqft $533
Subdivision 8203 - Stittsville (South)
MLS® Listing ID X12548104
Bedrooms 4
Half Baths 1
Property Sub-Type Freehold
Source Ottawa Real Estate Board
Property Description
Location
State ON
Rooms
Kitchen 1.0
Extra Room 1 Second level 3.95 m X 3.02 m Bedroom 3
Extra Room 2 Second level 2.53 m X 2.39 m Bathroom
Extra Room 3 Second level 4.29 m X 3.85 m Primary Bedroom
Extra Room 4 Second level 3.16 m X 2.95 m Bathroom
Extra Room 5 Second level 1.87 m X 1.47 m Other
Extra Room 6 Second level 3.37 m X 3.31 m Bedroom 2
Interior
Heating Forced air
Cooling Central air conditioning
Fireplaces Number 1
Exterior
Parking Features Yes
Fence Fenced yard
View Y/N No
Total Parking Spaces 4
Private Pool Yes
Building
Story 2
Sewer Sanitary sewer
Others
Ownership Freehold
GET MORE INFORMATION





