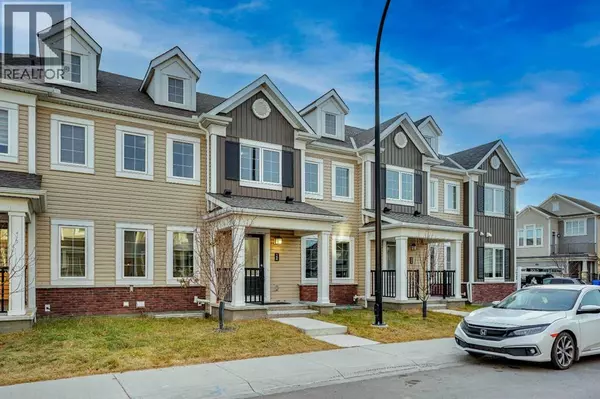
UPDATED:
Key Details
Property Type Single Family Home, Townhouse
Sub Type Townhouse
Listing Status Active
Purchase Type For Sale
Square Footage 1,477 sqft
Price per Sqft $331
Subdivision Cityscape
MLS® Listing ID A2270776
Bedrooms 3
Half Baths 1
Year Built 2021
Lot Size 1,280 Sqft
Acres 0.02940554
Property Sub-Type Townhouse
Source Calgary Real Estate Board
Property Description
Location
State AB
Rooms
Kitchen 1.0
Extra Room 1 Second level 5.00 Ft x 12.58 Ft 4pc Bathroom
Extra Room 2 Second level 10.08 Ft x 8.17 Ft 4pc Bathroom
Extra Room 3 Second level 9.58 Ft x 14.83 Ft Bedroom
Extra Room 4 Second level 9.25 Ft x 12.83 Ft Bedroom
Extra Room 5 Second level 6.17 Ft x 5.33 Ft Laundry room
Extra Room 6 Second level 13.75 Ft x 11.67 Ft Primary Bedroom
Interior
Heating Forced air
Cooling None
Flooring Carpeted, Ceramic Tile
Exterior
Parking Features Yes
Garage Spaces 2.0
Garage Description 2
Fence Not fenced
View Y/N No
Total Parking Spaces 2
Private Pool No
Building
Story 2
Others
Ownership Freehold
GET MORE INFORMATION





