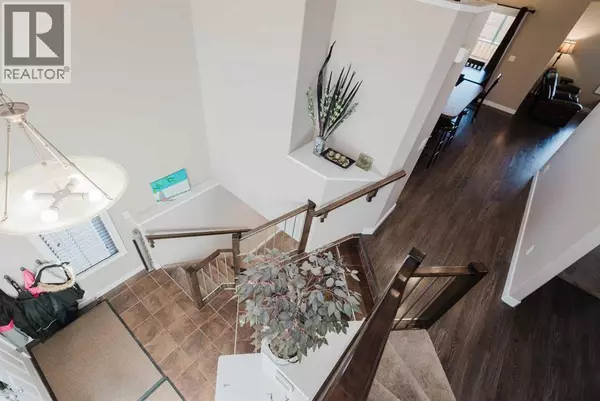
UPDATED:
Key Details
Property Type Single Family Home
Sub Type Freehold
Listing Status Active
Purchase Type For Sale
Square Footage 1,381 sqft
Price per Sqft $383
Subdivision O'Brien Lake
MLS® Listing ID A2271008
Style Bi-level
Bedrooms 4
Year Built 2012
Lot Size 5,381 Sqft
Acres 0.12355269
Property Sub-Type Freehold
Source Grande Prairie & Area Association of REALTORS®
Property Description
Location
State AB
Rooms
Kitchen 1.0
Extra Room 1 Lower level 11.00 Ft x 12.25 Ft Bedroom
Extra Room 2 Lower level .00 Ft x .00 Ft 3pc Bathroom
Extra Room 3 Main level 15.42 Ft x 16.08 Ft Living room
Extra Room 4 Main level 9.33 Ft x 11.00 Ft Dining room
Extra Room 5 Main level 12.42 Ft x 9.00 Ft Kitchen
Extra Room 6 Main level 102.17 Ft x 10.58 Ft Bedroom
Interior
Heating Forced air
Cooling Central air conditioning
Flooring Carpeted, Laminate, Tile
Fireplaces Number 1
Exterior
Parking Features Yes
Garage Spaces 2.0
Garage Description 2
Fence Fence
View Y/N No
Total Parking Spaces 4
Private Pool No
Building
Lot Description Landscaped
Architectural Style Bi-level
Others
Ownership Freehold
GET MORE INFORMATION





