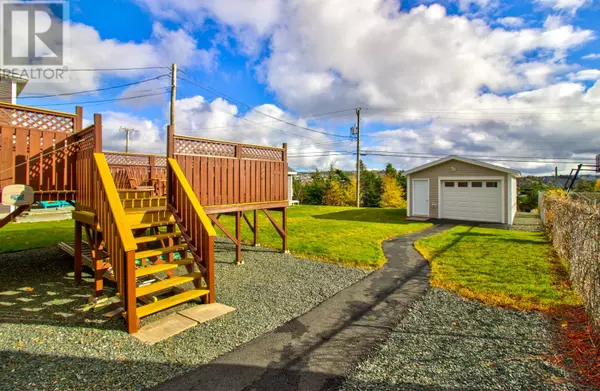
UPDATED:
Key Details
Property Type Single Family Home
Sub Type Freehold
Listing Status Active
Purchase Type For Sale
Square Footage 2,751 sqft
Price per Sqft $174
MLS® Listing ID 1292673
Style 2 Level
Bedrooms 3
Half Baths 1
Year Built 2005
Property Sub-Type Freehold
Source Newfoundland & Labrador Association of REALTORS®
Property Description
Location
State NL
Rooms
Kitchen 1.0
Extra Room 1 Second level 3PC Bath (# pieces 1-6)
Extra Room 2 Second level 3PC Ensuite
Extra Room 3 Second level 10.0 x 12.0 Bedroom
Extra Room 4 Second level 9.4 x 12.0 Bedroom
Extra Room 5 Second level 12.0 x 18.0 Primary Bedroom
Extra Room 6 Main level 2 pc Bath (# pieces 1-6)
Interior
Cooling Air exchanger
Flooring Carpeted, Ceramic Tile, Hardwood
Exterior
Parking Features Yes
View Y/N Yes
View View
Private Pool No
Building
Lot Description Landscaped
Story 2
Sewer Municipal sewage system
Architectural Style 2 Level
Others
Ownership Freehold
GET MORE INFORMATION





