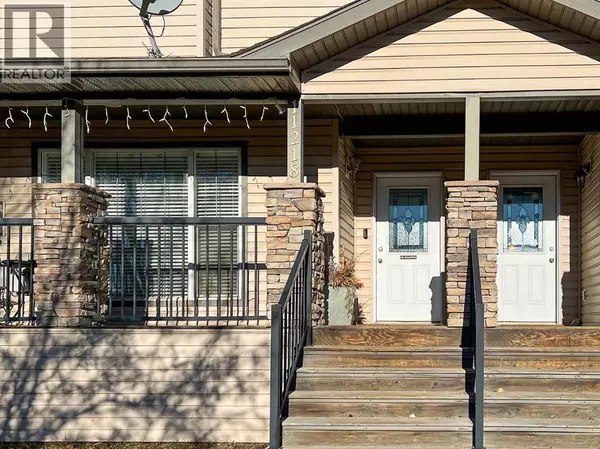
UPDATED:
Key Details
Property Type Single Family Home, Townhouse
Sub Type Townhouse
Listing Status Active
Purchase Type For Sale
Square Footage 1,232 sqft
Price per Sqft $230
Subdivision Pinnacle Ridge
MLS® Listing ID A2270070
Bedrooms 2
Half Baths 1
Year Built 2007
Lot Size 2,493 Sqft
Acres 0.05725432
Property Sub-Type Townhouse
Source Grande Prairie & Area Association of REALTORS®
Property Description
Location
State AB
Rooms
Kitchen 0.0
Extra Room 1 Basement 8.17 Ft x 6.92 Ft 4pc Bathroom
Extra Room 2 Main level 6.08 Ft x 5.42 Ft 2pc Bathroom
Extra Room 3 Upper Level 8.58 Ft x 5.42 Ft 3pc Bathroom
Extra Room 4 Upper Level 7.50 Ft x 5.92 Ft 4pc Bathroom
Extra Room 5 Upper Level 13.50 Ft x 11.25 Ft Bedroom
Extra Room 6 Upper Level 19.33 Ft x 11.50 Ft Primary Bedroom
Interior
Heating Forced air
Cooling None
Flooring Carpeted, Laminate, Vinyl
Fireplaces Number 1
Exterior
Parking Features No
Fence Fence
View Y/N No
Total Parking Spaces 2
Private Pool No
Building
Lot Description Lawn
Story 2
Others
Ownership Freehold
Virtual Tour https://my.matterport.com/show/?m=7rphqcxcD8f
GET MORE INFORMATION





