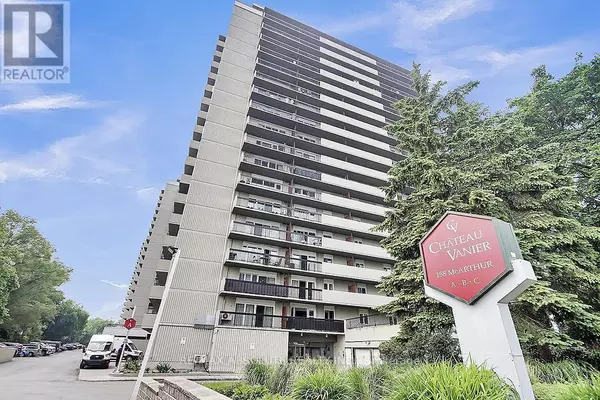
UPDATED:
Key Details
Property Type Single Family Home
Sub Type Condo
Listing Status Active
Purchase Type For Sale
Square Footage 700 sqft
Price per Sqft $321
Subdivision 3404 - Vanier
MLS® Listing ID X12555734
Bedrooms 2
Condo Fees $648/mo
Property Sub-Type Condo
Source Ottawa Real Estate Board
Property Description
Location
State ON
Rooms
Kitchen 1.0
Extra Room 1 Main level 2.95 m X 2.16 m Kitchen
Extra Room 2 Main level 2.8 m X 2.24 m Dining room
Extra Room 3 Main level 5.16 m X 3.23 m Living room
Extra Room 4 Main level 4.22 m X 3.3 m Primary Bedroom
Extra Room 5 Main level 3.13 m X 2.98 m Bedroom 2
Extra Room 6 Main level 2.24 m X 1.48 m Bathroom
Interior
Heating Baseboard heaters
Cooling None
Exterior
Parking Features Yes
Community Features Pets Allowed With Restrictions
View Y/N Yes
View City view
Total Parking Spaces 1
Private Pool Yes
Others
Ownership Condominium/Strata
GET MORE INFORMATION





