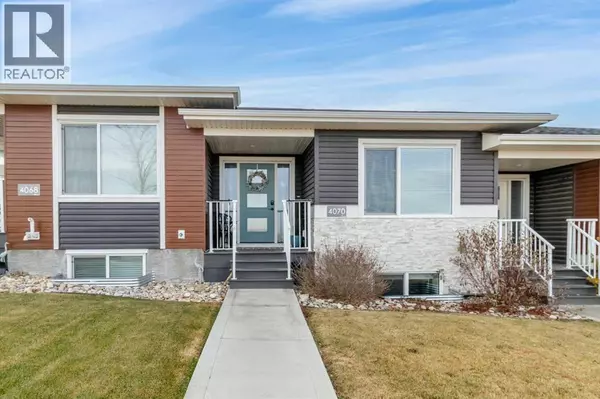
UPDATED:
Key Details
Property Type Single Family Home, Townhouse
Sub Type Townhouse
Listing Status Active
Purchase Type For Sale
Square Footage 808 sqft
Price per Sqft $433
Subdivision Ryders Ridge
MLS® Listing ID A2271014
Style Bungalow
Bedrooms 3
Half Baths 1
Year Built 2020
Lot Size 2,500 Sqft
Acres 2500.0
Property Sub-Type Townhouse
Source Central Alberta REALTORS® Association
Property Description
Location
State AB
Rooms
Kitchen 1.0
Extra Room 1 Lower level 12.33 Ft x 15.92 Ft Kitchen
Extra Room 2 Lower level 11.92 Ft x 6.08 Ft Dining room
Extra Room 3 Lower level 11.92 Ft x 13.50 Ft Living room
Extra Room 4 Lower level 10.25 Ft x 9.58 Ft Den
Extra Room 5 Lower level Measurements not available 2pc Bathroom
Extra Room 6 Lower level 6.75 Ft x 8.83 Ft Other
Interior
Heating Forced air,
Cooling None
Flooring Carpeted, Vinyl Plank
Exterior
Parking Features No
Fence Fence
Community Features Lake Privileges
View Y/N Yes
View View
Total Parking Spaces 2
Private Pool No
Building
Lot Description Landscaped
Story 1
Architectural Style Bungalow
Others
Ownership Freehold
Virtual Tour https://unbranded.youriguide.com/4070_ryders_ridge_blvd_sylvan_lake_ab/
GET MORE INFORMATION





