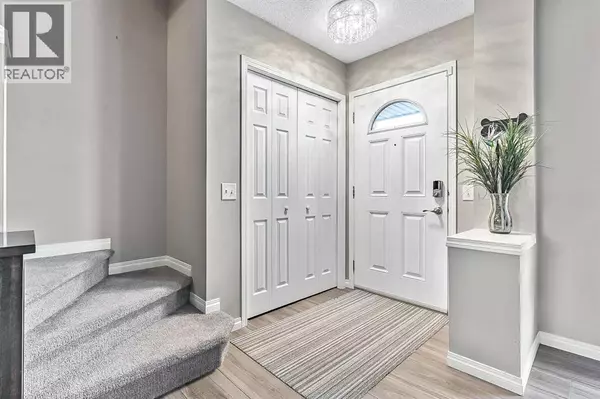
UPDATED:
Key Details
Property Type Single Family Home
Sub Type Freehold
Listing Status Active
Purchase Type For Sale
Square Footage 1,152 sqft
Price per Sqft $398
Subdivision Mckenzie Towne
MLS® Listing ID A2271630
Bedrooms 3
Half Baths 1
Year Built 2005
Lot Size 2,669 Sqft
Acres 0.061282136
Property Sub-Type Freehold
Source Calgary Real Estate Board
Property Description
Location
State AB
Rooms
Kitchen 1.0
Extra Room 1 Lower level 12.50 Ft x 13.00 Ft Family room
Extra Room 2 Lower level 14.83 Ft x 16.58 Ft Other
Extra Room 3 Main level 4.08 Ft x 5.33 Ft Other
Extra Room 4 Main level 9.50 Ft x 14.33 Ft Living room
Extra Room 5 Main level 9.33 Ft x 10.67 Ft Kitchen
Extra Room 6 Main level 7.75 Ft x 9.17 Ft Dining room
Interior
Heating Central heating,
Cooling Central air conditioning, See Remarks
Flooring Carpeted, Vinyl Plank
Exterior
Parking Features No
Fence Fence, Partially fenced
View Y/N No
Total Parking Spaces 1
Private Pool No
Building
Lot Description Lawn
Story 2
Others
Ownership Freehold
GET MORE INFORMATION





