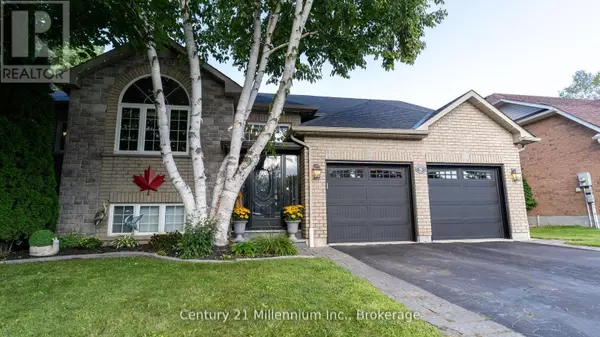
Open House
Sun Nov 30, 2:00pm - 4:00pm
UPDATED:
Key Details
Property Type Single Family Home
Sub Type Freehold
Listing Status Active
Purchase Type For Sale
Square Footage 1,500 sqft
Price per Sqft $546
Subdivision Wasaga Beach
MLS® Listing ID S12559792
Style Raised bungalow
Bedrooms 3
Property Sub-Type Freehold
Source OnePoint Association of REALTORS®
Property Description
Location
State ON
Rooms
Kitchen 1.0
Extra Room 1 Basement 2.13 m X 2.13 m Utility room
Extra Room 2 Basement 3.45 m X 4.47 m Bedroom 3
Extra Room 3 Basement 4.39 m X 4.57 m Games room
Extra Room 4 Basement 4.26 m X 4.31 m Family room
Extra Room 5 Basement 2.92 m X 3.35 m Other
Extra Room 6 Basement 1.82 m X 3.04 m Laundry room
Interior
Heating Forced air
Cooling Central air conditioning
Fireplaces Number 2
Exterior
Parking Features Yes
Fence Fully Fenced, Fenced yard
View Y/N No
Total Parking Spaces 6
Private Pool No
Building
Lot Description Lawn sprinkler
Story 1
Sewer Sanitary sewer
Architectural Style Raised bungalow
Others
Ownership Freehold
Virtual Tour https://www.youtube.com/watch?v=XipRd0E9W0g
GET MORE INFORMATION





