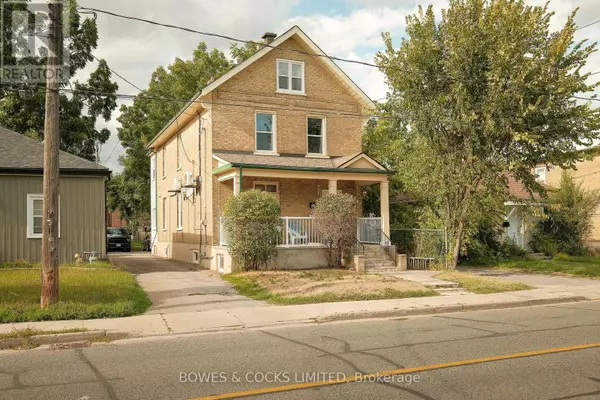REQUEST A TOUR If you would like to see this home without being there in person, select the "Virtual Tour" option and your agent will contact you to discuss available opportunities.
In-PersonVirtual Tour

$2,400
2 Beds
1 Bath
1,100 SqFt
UPDATED:
Key Details
Property Type Multi-Family
Listing Status Active
Purchase Type For Rent
Square Footage 1,100 sqft
Subdivision Town Ward 3
MLS® Listing ID X12559840
Bedrooms 2
Source Central Lakes Association of REALTORS®
Property Description
ALL INCLUSIVE and absolutely full of charm, this bright and spacious upper-level unit offers the kind of character and comfort that's hard to find. With soaring ceilings, large windows, and beautiful wood features, the space feels open, inviting, and flooded with natural light. A private entrance leads into your own mudroom with in-suite laundry, giving you convenience and privacy from the moment you walk in. The updated kitchen is fresh, functional, and stylish, the perfect place to cook, entertain, or simply unwind. Upstairs, the show-stopping loft adds incredible versatility. Use it as extra living space, a home office, creative studio, or even an additional bedroom. It's the kind of space that makes this unit truly unique. The primary bedroom is spacious, comfortable, and filled with light. With two parking spaces included and all utilities covered, you can enjoy stress-free living year round. Located on the North side of Chamberlain between Monaghan and Park, you're minutes from shopping, restaurants, parks, schools, transit, and walking trails. It's a quiet and convenient spot right in the heart of Peterborough. A perfect blend of charm, practicality, and modern comfort, this upper unit is ready for its next great tenant. (id:24570)
Location
State ON
Rooms
Kitchen 1.0
Extra Room 1 Second level 3.14 m X 1.46 m Bathroom
Extra Room 2 Second level 5.75 m X 3.77 m Living room
Extra Room 3 Second level 3.11 m X 3.04 m Bedroom
Extra Room 4 Second level 3.69 m X 3.04 m Kitchen
Extra Room 5 Second level 6.1 m X 2.29 m Laundry room
Extra Room 6 Third level 9.67 m X 3.75 m Loft
Interior
Heating Radiant heat
Cooling Wall unit
Exterior
Parking Features No
View Y/N No
Total Parking Spaces 2
Private Pool No
Building
Story 2.5
Sewer Sanitary sewer
Others
Acceptable Financing Monthly
Listing Terms Monthly
GET MORE INFORMATION





