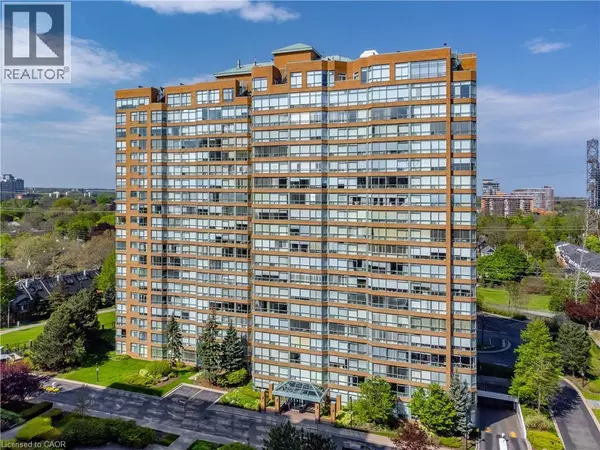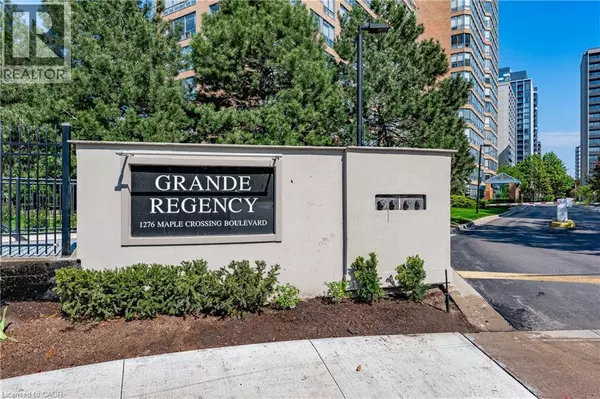Welcome to the 'Grande Regency' - a well-managed, beautifully maintained condo in Burlington's convenient Maple neighbourhood. This spacious 2 bdrm + den, 2 bath suite offers comfort, functionality, and exceptional value in a location that places every convenience at your doorstep. A welcoming foyer introduces the unit with an oversized storage closet & in-suite laundry for everyday ease. The large kitchen features S/S app, ample cabinetry, & a peninsula with breakfast bar seating for 3+, seamlessly connecting to the open-concept living/dining area. Durable laminate flooring & upgraded lighting fixtures elevate the space w/ modern appeal. Just off the main living area, sliding doors open into a versatile den/office - currently utilized as a 3rd bdrm - ideal for guests, work, or relaxation. The spacious primary bdrm offers dbl oversized closets & a tastefully updated 4-pc ensuite bath w/ a shower/tub combo. A well-appointed 2nd bdrm w/ an oversized storage closet and a 3-pc bath feat an oversized walk-in shower complete the interior layout. This unit includes 1 underground parking space (#365, P2) & 1 storage locker (#140, P1, Room C). The Grande Regency provides residents w/ an impressive list of amenities: front desk concierge/security, recently renovated lobby & hallways, party room, library, gym, sauna, racquetball/squash courts, guest suite, tennis court, outdoor pool, communal BBQ areas, car wash, rooftop terrace, & more. Reasonable monthly fees make this an all-inclusive building, covering heat, hydro, water, A/C, television, high-speed internet, building insurance, building maintenance, and access to all amenities. Located in Burlington's Maple neighbourhood, residents enjoy unmatched convenience: Spencer Smith Park, the waterfront trail, Joseph Brant Hospital, Mapleview Mall, local shops, restaurants, major GO & transit routes, and easy QEW access are all moments away. A vibrant, walkable community with everything you need right at your fingertips. (id:24570)






