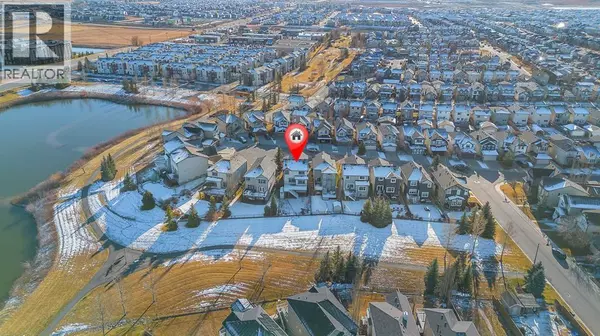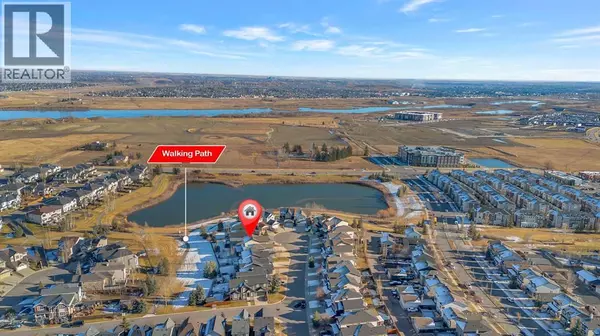
UPDATED:
Key Details
Property Type Single Family Home
Sub Type Freehold
Listing Status Active
Purchase Type For Sale
Square Footage 2,035 sqft
Price per Sqft $393
Subdivision Silverado
MLS® Listing ID A2271655
Bedrooms 4
Half Baths 1
Year Built 2007
Lot Size 4,423 Sqft
Acres 0.10156031
Property Sub-Type Freehold
Source Calgary Real Estate Board
Property Description
Location
State AB
Rooms
Kitchen 1.0
Extra Room 1 Lower level 4.92 Ft x 8.33 Ft 4pc Bathroom
Extra Room 2 Lower level 12.00 Ft x 12.42 Ft Bedroom
Extra Room 3 Lower level 16.83 Ft x 30.42 Ft Recreational, Games room
Extra Room 4 Main level 5.50 Ft x 5.50 Ft 2pc Bathroom
Extra Room 5 Main level 11.50 Ft x 8.58 Ft Breakfast
Extra Room 6 Main level 15.17 Ft x 8.42 Ft Dining room
Interior
Heating Forced air,
Cooling None
Flooring Carpeted, Ceramic Tile, Hardwood
Fireplaces Number 2
Exterior
Parking Features Yes
Garage Spaces 2.0
Garage Description 2
Fence Fence
View Y/N Yes
View View
Total Parking Spaces 4
Private Pool No
Building
Lot Description Fruit trees, Landscaped, Lawn
Story 2
Others
Ownership Freehold
Virtual Tour https://youriguide.com/161_silverado_range_cove_sw_calgary_ab/
GET MORE INFORMATION





