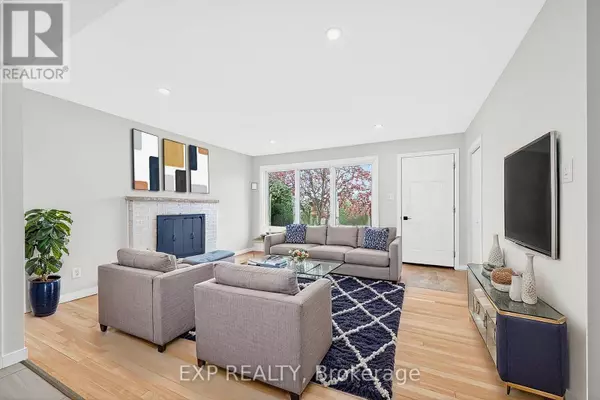
Open House
Sun Nov 23, 2:00pm - 4:00pm
UPDATED:
Key Details
Property Type Single Family Home
Sub Type Freehold
Listing Status Active
Purchase Type For Sale
Square Footage 700 sqft
Price per Sqft $928
Subdivision 3502 - Overbrook/Castle Heights
MLS® Listing ID X12562494
Style Bungalow
Bedrooms 5
Property Sub-Type Freehold
Source Ottawa Real Estate Board
Property Description
Location
State ON
Rooms
Kitchen 2.0
Extra Room 1 Basement 3.72 m X 2.84 m Bedroom
Extra Room 2 Basement 2.84 m X 2.5 m Bedroom 2
Extra Room 3 Basement 3.44 m X 2.44 m Kitchen
Extra Room 4 Basement 3.55 m X 4.15 m Living room
Extra Room 5 Main level 3.9 m X 3.63 m Primary Bedroom
Extra Room 6 Main level 3.17 m X 2.41 m Bedroom 2
Interior
Heating Forced air
Cooling Central air conditioning
Fireplaces Number 1
Exterior
Parking Features No
View Y/N No
Total Parking Spaces 4
Private Pool No
Building
Story 1
Sewer Sanitary sewer
Architectural Style Bungalow
Others
Ownership Freehold
Virtual Tour https://youtu.be/RDNaY3V_wXU
GET MORE INFORMATION





