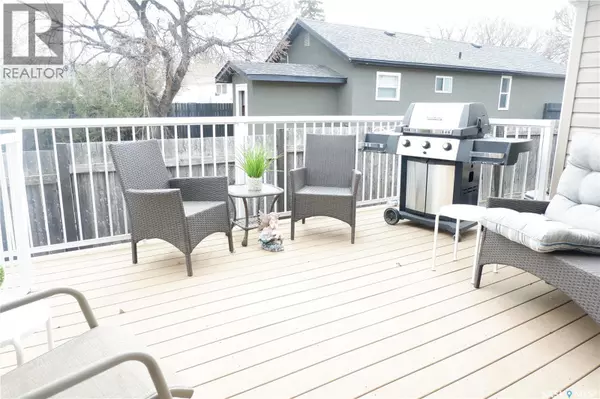
UPDATED:
Key Details
Property Type Single Family Home, Townhouse
Sub Type Townhouse
Listing Status Active
Purchase Type For Sale
Square Footage 1,128 sqft
Price per Sqft $172
MLS® Listing ID SK024419
Style Bungalow
Bedrooms 2
Condo Fees $153/mo
Year Built 2013
Lot Size 1,250 Sqft
Acres 1250.0
Property Sub-Type Townhouse
Source Saskatchewan REALTORS® Association
Property Description
Location
State SK
Rooms
Kitchen 1.0
Extra Room 1 Main level 9'9\" x 11'5\" Kitchen
Extra Room 2 Main level 9'9\" x 9'2\" Dining room
Extra Room 3 Main level 15'7\" x 14'7\" Living room
Extra Room 4 Main level 13' x 11' Primary Bedroom
Extra Room 5 Main level 7' x 5' 3pc Ensuite bath
Extra Room 6 Main level 8'3\" x 5' 4pc Bathroom
Interior
Heating Forced air,
Cooling Central air conditioning
Exterior
Parking Features Yes
Community Features Pets Allowed
View Y/N No
Private Pool No
Building
Story 1
Architectural Style Bungalow
Others
Ownership Condominium/Strata
GET MORE INFORMATION





