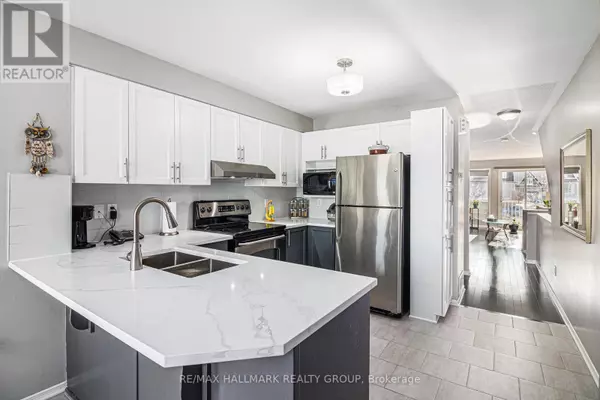
Open House
Sun Nov 23, 2:00pm - 4:00pm
UPDATED:
Key Details
Property Type Single Family Home, Townhouse
Sub Type Townhouse
Listing Status Active
Purchase Type For Sale
Square Footage 1,200 sqft
Price per Sqft $333
Subdivision 1118 - Avalon East
MLS® Listing ID X12563318
Bedrooms 4
Half Baths 1
Condo Fees $221/mo
Property Sub-Type Townhouse
Source Ottawa Real Estate Board
Property Description
Location
State ON
Rooms
Kitchen 1.0
Extra Room 1 Lower level 11.1 m X 11.09 m Primary Bedroom
Extra Room 2 Lower level 15.04 m X 11.08 m Bedroom 2
Extra Room 3 Lower level 5.09 m X 7.09 m Bathroom
Extra Room 4 Lower level 5.01 m X 7.09 m Bathroom
Extra Room 5 Lower level 7.09 m X 6.06 m Laundry room
Extra Room 6 Main level 11 m X 10.06 m Kitchen
Interior
Heating Forced air
Cooling Window air conditioner
Exterior
Parking Features No
Community Features Pets Allowed With Restrictions, Community Centre, School Bus
View Y/N No
Total Parking Spaces 1
Private Pool No
Others
Ownership Condominium/Strata
GET MORE INFORMATION





