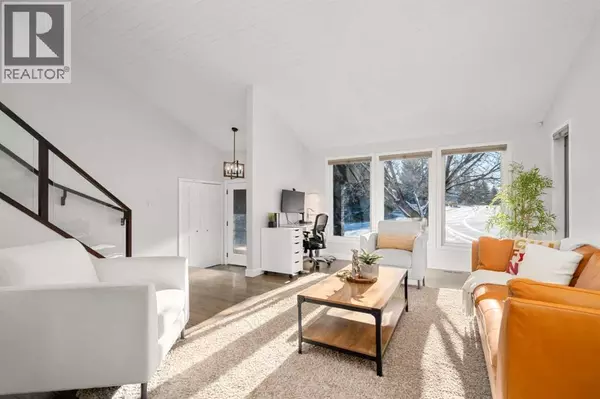
Open House
Sun Nov 23, 2:00pm - 4:00pm
UPDATED:
Key Details
Property Type Single Family Home
Sub Type Freehold
Listing Status Active
Purchase Type For Sale
Square Footage 2,296 sqft
Price per Sqft $478
Subdivision Edgemont
MLS® Listing ID A2271440
Bedrooms 4
Half Baths 1
Year Built 1984
Lot Size 7,427 Sqft
Acres 0.1705027
Property Sub-Type Freehold
Source Calgary Real Estate Board
Property Description
Location
State AB
Rooms
Kitchen 1.0
Extra Room 1 Basement 35.17 Ft x 20.00 Ft Family room
Extra Room 2 Basement 12.00 Ft x 6.08 Ft Laundry room
Extra Room 3 Basement 7.50 Ft x 6.33 Ft 3pc Bathroom
Extra Room 4 Basement 11.67 Ft x 9.75 Ft Bedroom
Extra Room 5 Basement 12.08 Ft x 6.33 Ft Storage
Extra Room 6 Basement 11.00 Ft x 9.42 Ft Furnace
Interior
Heating Other, Forced air,
Cooling None
Flooring Carpeted, Hardwood, Tile
Fireplaces Number 1
Exterior
Parking Features Yes
Garage Spaces 2.0
Garage Description 2
Fence Fence
View Y/N No
Total Parking Spaces 5
Private Pool No
Building
Lot Description Landscaped
Story 2
Others
Ownership Freehold
GET MORE INFORMATION





