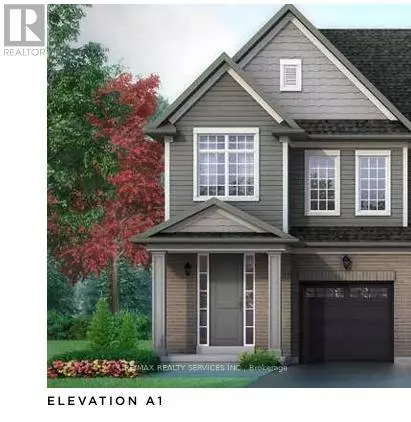
UPDATED:
Key Details
Property Type Single Family Home
Sub Type Freehold
Listing Status Active
Purchase Type For Rent
Square Footage 1,500 sqft
Subdivision Erin
MLS® Listing ID X12565350
Bedrooms 4
Half Baths 1
Property Sub-Type Freehold
Source Toronto Regional Real Estate Board
Property Description
Location
State ON
Rooms
Kitchen 1.0
Extra Room 1 Second level 4.27 m X 3.96 m Primary Bedroom
Extra Room 2 Second level 2.84 m X 3.05 m Bedroom 2
Extra Room 3 Second level 3.05 m X 3.66 m Bedroom 3
Extra Room 4 Second level 2.44 m X 3.35 m Bedroom 4
Extra Room 5 Ground level 5.99 m X 3.2 m Great room
Extra Room 6 Ground level 3.05 m X 3.48 m Eating area
Interior
Heating Forced air
Cooling Central air conditioning
Flooring Laminate, Tile, Carpeted
Exterior
Parking Features Yes
View Y/N No
Total Parking Spaces 2
Private Pool No
Building
Story 2
Sewer Sanitary sewer
Others
Ownership Freehold
Acceptable Financing Monthly
Listing Terms Monthly
GET MORE INFORMATION





