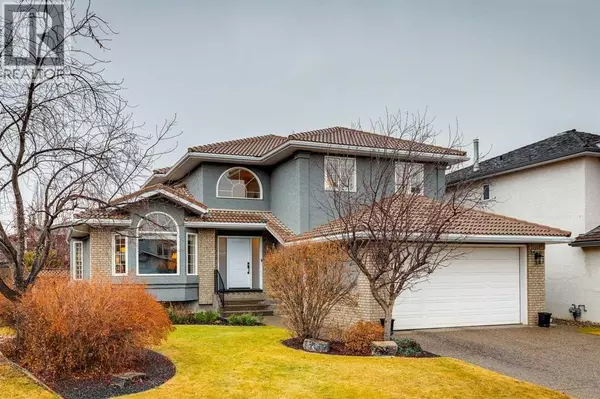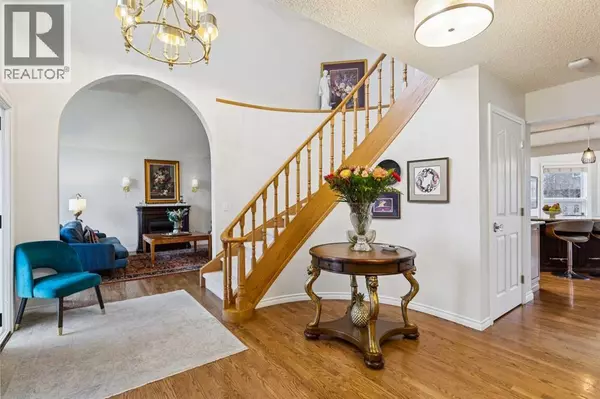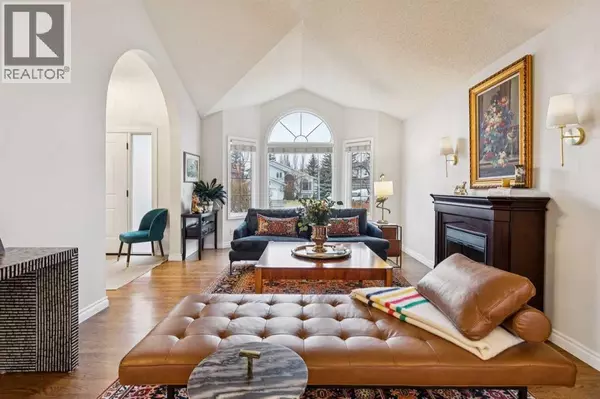
Open House
Sat Nov 22, 1:00pm - 3:30pm
UPDATED:
Key Details
Property Type Single Family Home
Sub Type Freehold
Listing Status Active
Purchase Type For Sale
Square Footage 2,462 sqft
Price per Sqft $444
Subdivision Signal Hill
MLS® Listing ID A2271433
Bedrooms 4
Half Baths 1
Year Built 1992
Lot Size 8,094 Sqft
Acres 0.18582325
Property Sub-Type Freehold
Source Calgary Real Estate Board
Property Description
Location
State AB
Rooms
Kitchen 1.0
Extra Room 1 Second level 22.00 Ft x 12.00 Ft Primary Bedroom
Extra Room 2 Second level 9.33 Ft x 12.00 Ft Bedroom
Extra Room 3 Second level 9.25 Ft x 12.00 Ft Bedroom
Extra Room 4 Second level 12.00 Ft x 4.50 Ft Other
Extra Room 5 Second level 9.58 Ft x 5.00 Ft 4pc Bathroom
Extra Room 6 Second level 11.17 Ft x 13.00 Ft 5pc Bathroom
Interior
Heating Forced air
Cooling Central air conditioning
Flooring Carpeted, Hardwood, Tile
Fireplaces Number 4
Exterior
Parking Features Yes
Garage Spaces 2.0
Garage Description 2
Fence Fence
View Y/N No
Total Parking Spaces 4
Private Pool No
Building
Story 2
Others
Ownership Freehold
GET MORE INFORMATION





