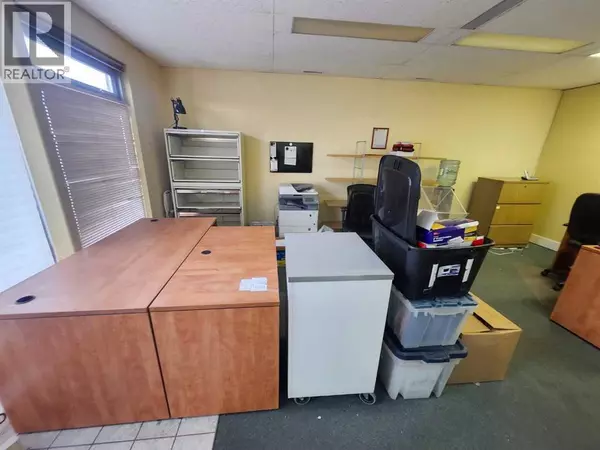REQUEST A TOUR If you would like to see this home without being there in person, select the "Virtual Tour" option and your agent will contact you to discuss available opportunities.
In-PersonVirtual Tour

$425,000
Est. payment /mo
162,180 SqFt
UPDATED:
Key Details
Property Type Commercial
Listing Status Active
Purchase Type For Sale
Square Footage 162,180 sqft
Price per Sqft $2
Subdivision Meridian
MLS® Listing ID A2271174
Year Built 1977
Source Calgary Real Estate Board
Property Description
Discover the ideal blend of office, warehouse, and storage space in this well-maintained industrial condo, perfectly positioned in Calgary with flexible I-C zoning that supports a variety of retail and commercial uses. Featuring 1,750 sq ft on the main level plus an additional steel-constructed storage mezzanine, this unit offers excellent functionality for a wide range of business needs.The front of the unit offers two private offices, a welcoming reception and sitting area, and a compact kitchen, creating an efficient and professional environment for staff and visitors. The rear opens into a spacious warehouse/work area with 14 ft ceilings, ideal for equipment, light manufacturing, or additional storage requirements.Key Highlights:14 ft ceiling height in the warehouse.Drive-in loading door for convenient access.400 amp power—ideal for heavy equipment or high electrical demand.Air conditioning unit for comfortable year-round operation.Flexible I-C zoning, supporting numerous business types.Steel mezzanine, adding valuable storage without reducing main floor functionalityUse it as it is or redesign to suit your vision and operational needs.Functional, flexible, and move-in ready, this space is an excellent fit for owner-operators or investors seeking a well-appointed industrial property in a highly accessible Calgary location. (id:24570)
Location
State AB
Rooms
Kitchen 0.0
Exterior
Parking Features No
View Y/N No
Private Pool No
GET MORE INFORMATION





