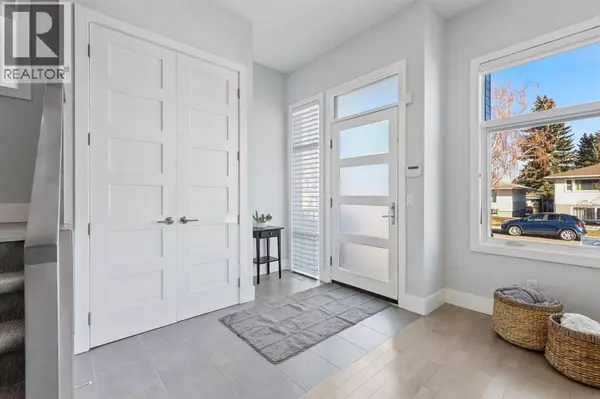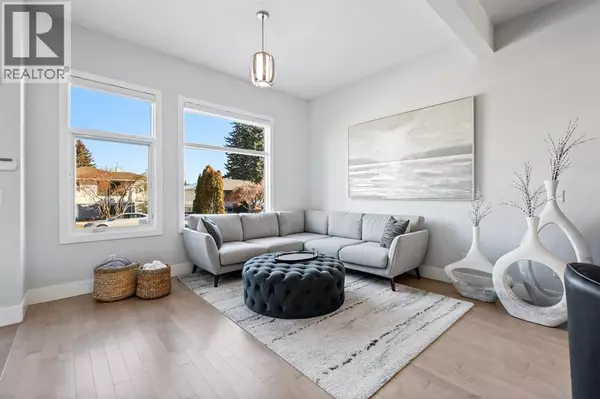
Open House
Sat Nov 22, 1:00pm - 3:00pm
Sun Nov 23, 2:00pm - 4:00pm
UPDATED:
Key Details
Property Type Single Family Home
Sub Type Freehold
Listing Status Active
Purchase Type For Sale
Square Footage 1,919 sqft
Price per Sqft $455
Subdivision Banff Trail
MLS® Listing ID A2271672
Bedrooms 4
Half Baths 1
Year Built 2014
Lot Size 3,003 Sqft
Acres 0.0689424
Property Sub-Type Freehold
Source Calgary Real Estate Board
Property Description
Location
State AB
Rooms
Kitchen 1.0
Extra Room 1 Second level 15.83 Ft x 11.92 Ft Primary Bedroom
Extra Room 2 Second level 9.00 Ft x 4.00 Ft Other
Extra Room 3 Second level 16.17 Ft x 7.58 Ft 5pc Bathroom
Extra Room 4 Second level 12.50 Ft x 10.08 Ft Bedroom
Extra Room 5 Second level 10.92 Ft x 9.92 Ft Bedroom
Extra Room 6 Second level 8.00 Ft x 5.00 Ft 4pc Bathroom
Interior
Heating Other, Forced air, , In Floor Heating
Cooling Central air conditioning
Flooring Carpeted, Tile, Wood
Fireplaces Number 2
Exterior
Parking Features Yes
Garage Spaces 2.0
Garage Description 2
Fence Fence
Community Features Golf Course Development
View Y/N No
Total Parking Spaces 2
Private Pool No
Building
Lot Description Lawn
Story 2
Others
Ownership Freehold
GET MORE INFORMATION





